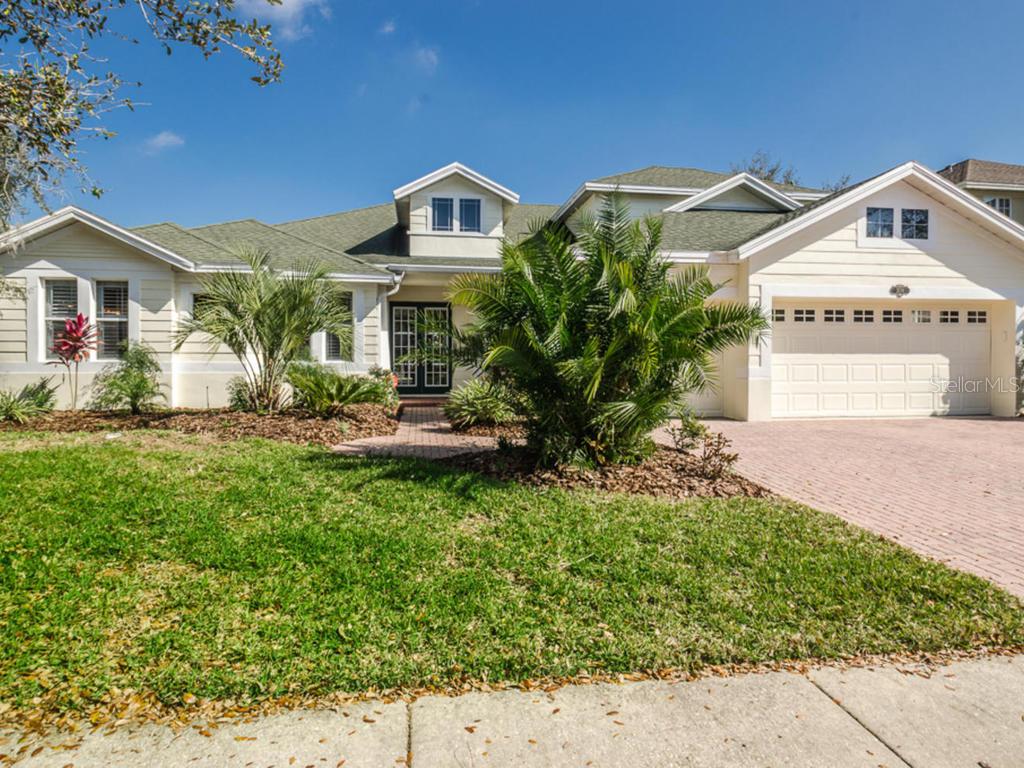
Photo 1 of 1
$460,000
Sold on 5/26/15
| Beds |
Baths |
Sq. Ft. |
Taxes |
Built |
| 4 |
3.00 |
3,500 |
$5,663 |
2002 |
|
On the market:
104 days
|
View full details, photos, school info, and price history
PRICED TO SELL! Expect to be impressed with this beautifully appointed 4 Bedroom, 3 Bath Pool Home in a gated community featuring a den/study and large upstairs bonus room. Completely redone, this 3500 square foot residence feels like a new home. Double glass French doors lead you into the impressive foyer, formal living room, formal dining room and stunning views of the pool area. The den is just to the left and makes the perfect home office. The spacious kitchen is a chef's dream featuring double ovens, tons of cabinet space, granite and solid surface countertops, an island and a breakfast bar. Perfect for entertaining, the kitchen opens to the family room which boasts large windows and lots of natural light. The wood burning fireplace creates a cozy feel. Just past the sliding doors is the screened lanai and pool. The split plan offers 3 bedrooms on one side of the home and the secluded Master Suite on the other side. The oversized suite features a double door entry, sitting area, double tray ceiling, crown molding and a stunning view of the pool, lanai and tropical landscaping. The elegant master bath offers a jetted tub, walk-in shower, dual sinks and oversized closets. The bonus room upstairs has endless possibilities. Many upgrades include plantation shutters and brick paver driveway. 3 car garage. Ideal central location close to shopping, restaurants and major roads. Call today for your private showing.
Listing courtesy of Beth Raulerson, KELLER WILLIAMS SOUTH TAMPA