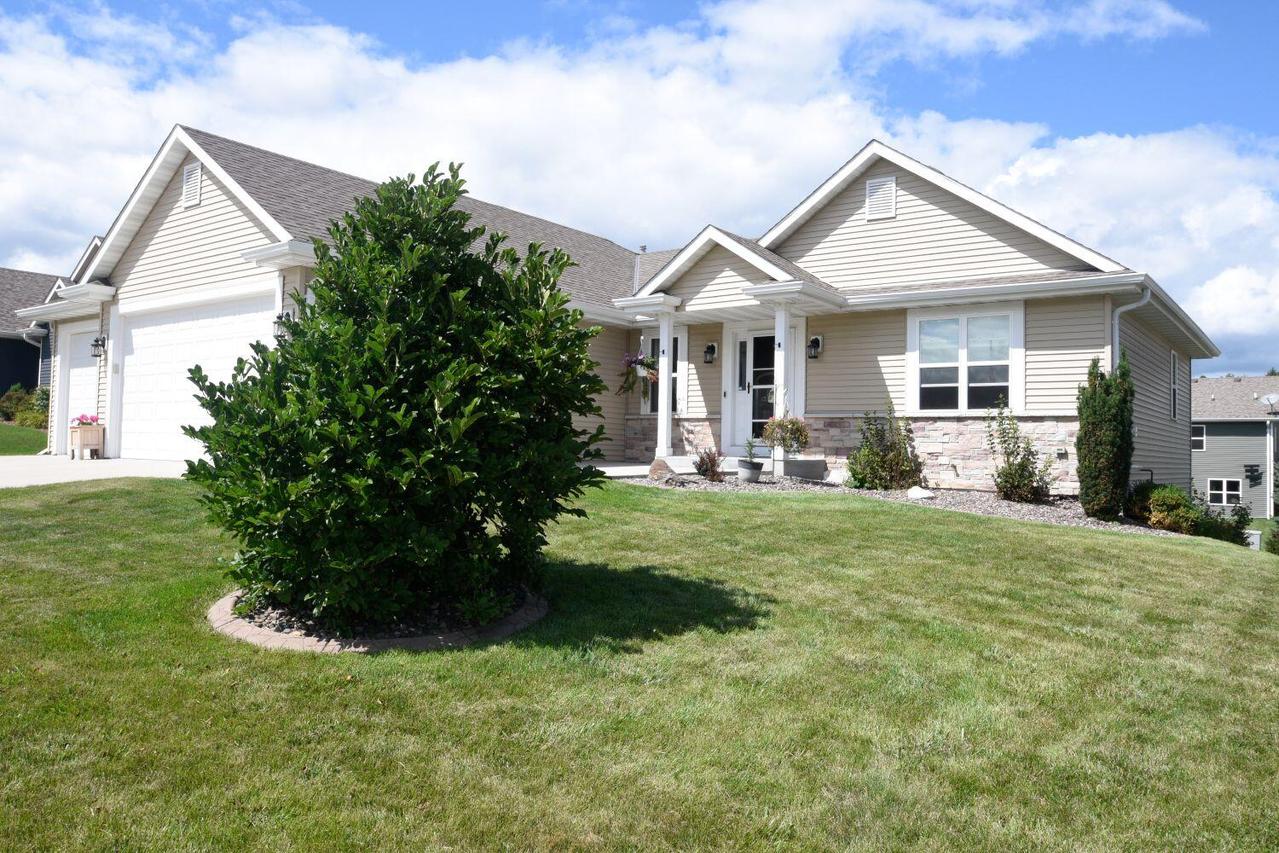
Photo 1 of 27
$480,000
Sold on 9/26/25
| Beds |
Baths |
Sq. Ft. |
Taxes |
Built |
| 3 |
3.00 |
2,555 |
$4,638 |
2015 |
|
On the market:
42 days
|
View full details, photos, school info, and price history
Home features split bedroom floor plan and open concept living area. Kitchen has granite counter tops, under cabinet lighting, soft close cabinet drawers. Newer Rigid core luxury vinyl plank floor in main living area, carpet in bedrooms. Patio door in dining area leads to deck w/stairs. Bathrooms have quartz counters and upgrade faucets. Full bath w/double sink vanity, glass shower door, walk-in closet in Primary suite. Main floor laundry has closet, cabinets, and coat hooks. Gas hook-up dryer & stove. Lower level has full bathroom and main rec area has 1/2 wall to separate for office or gaming area, which has built-in cabinets AND patio door opens to patio and back yard. Yard is treelined and curb edging completes landscape.
Listing courtesy of Sharon Ellis, RE/MAX United - West Bend