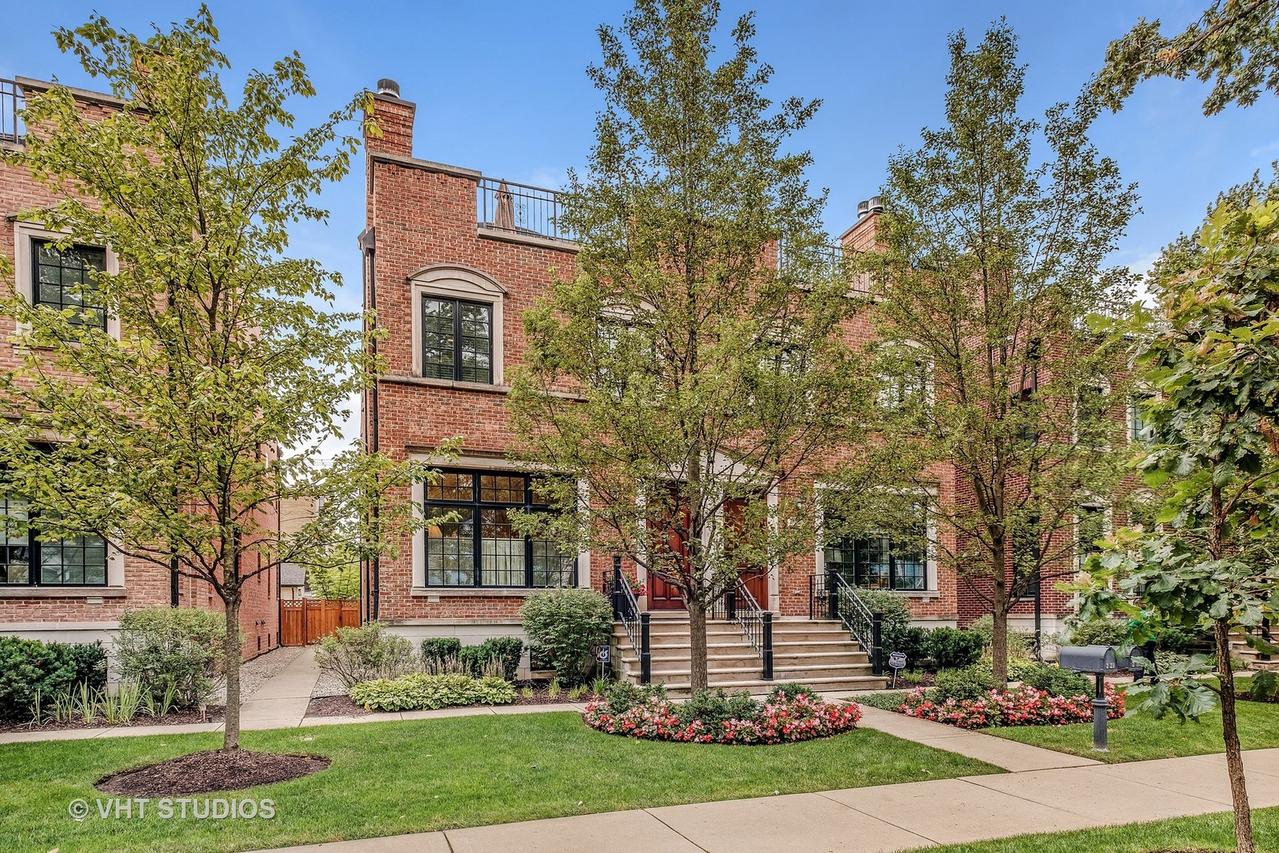
Photo 1 of 1
$1,150,000
Sold on 10/30/17
| Beds |
Baths |
Sq. Ft. |
Taxes |
Built |
| 4 |
4.10 |
3,260 |
$24,769.32 |
2006 |
|
On the market:
84 days
|
View full details, photos, school info, and price history
Spectacular three level Townhome plus finished lower level, on one of Evanston's finest streets, steps away from Howell Park & Central Street shops. This home has the finest finishes where traditional & timeless design meets modern elegance. Living room with 10' ceilings, graceful moldings & gas fireplace opens to a formal dining room. Gourmet kitchen designed by nuHaus features custom cabinetry, butler pantry, granite counters, island, eat-in area, Wolf & Subzero S/S appliances. Family room overlooks the patio, private fenced yard, & lush raised garden. Master suite with excellent his & her closets includes a spa like bath with Whirlpool tub, full body spray shower, double sink. Lower level rec room has new fireplace, full bath, kitchenette & exercise room. Penthouse level offers an office, bedroom, full bath & an inviting terrace. Carrier infinity high efficiency furnace & air conditioner 2013, roof replacement 2015. Steps away from Central ST. shopping, restaurants and Metra.
Listing courtesy of Azam Roohani, Coldwell Banker Realty