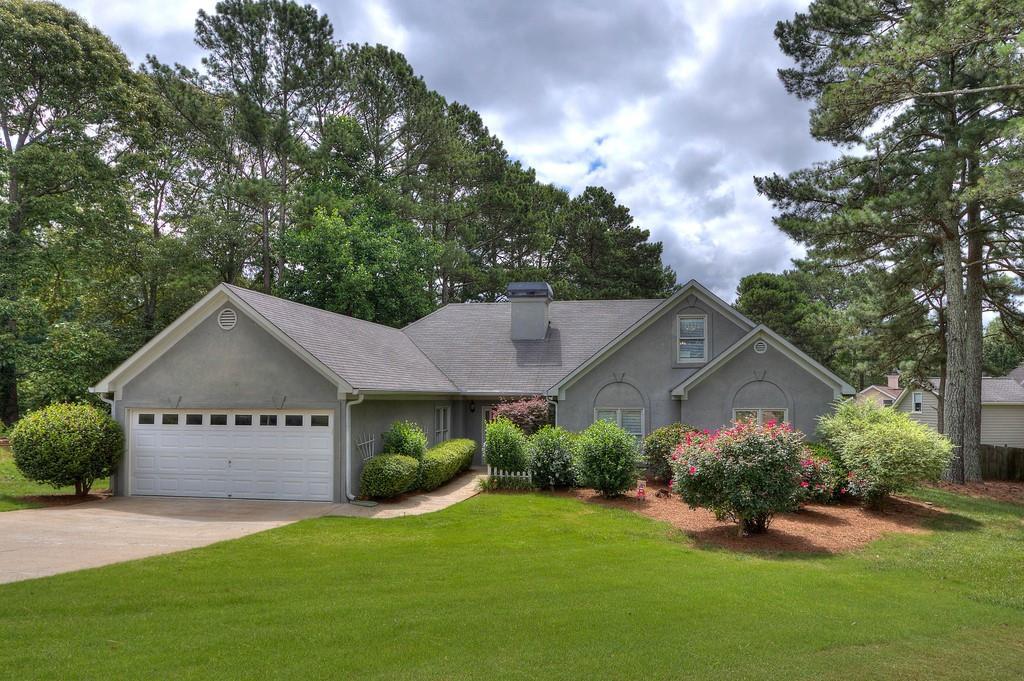
Photo 1 of 64
$329,000
Sold on 7/20/20
| Beds |
Baths |
Sq. Ft. |
Taxes |
Built |
| 5 |
3.10 |
3,091 |
$2,920 |
1995 |
|
On the market:
32 days
|
View full details, photos, school info, and price history
One level living at its best! Master on the main! Don’t miss this amazing open floor plan with 5 large bedrooms and 3.5 bathrooms! You will find so much counter space in the gourmet style kitchen that features custom white cabinets, work island and breakfast bar, built in desk, SS appliances, and gas oven/cook top. The kitchen is open to the very spacious living room, formal dining room and the inviting outdoor space. Gleaming true hardwoods throughout the living areas. The living room features a stacked stone fireplace, plantation shutters, wet bar, and a wall of windows that overlooks the over-sized partially covered deck and landscaped fully fenced back yard where you will find blackberries, blueberries, strawberries and figs!A perfect back yard for family gatherings and fully fenced for your kids or dogs! Recently painted with neutral colors throughout to include the trim (outside trim too). New light fixtures and bathroom faucets throughout! The large formal dining room has a beautiful new chandelier and the room features trey ceilings and is waiting for your next dinner party! Laundry room has built in cabinets above the washer and dryer area, a utility sink and shelves. Master suite has a bay window, a spa like bathroom with his/her walk in closets, dual vanities, whirlpool tub, large shower. Two additional large bedrooms with ample closet space also on the main floor, one en suite. Upper level has two more large bedrooms and a full bathroom. All bedrooms have ceiling fans. The HVAC system and water heater are 5 years old. 10 year old roof. The front is Hard-Coat stucco-not synthetic!
Listing courtesy of Donna Munger, Atlanta Communities