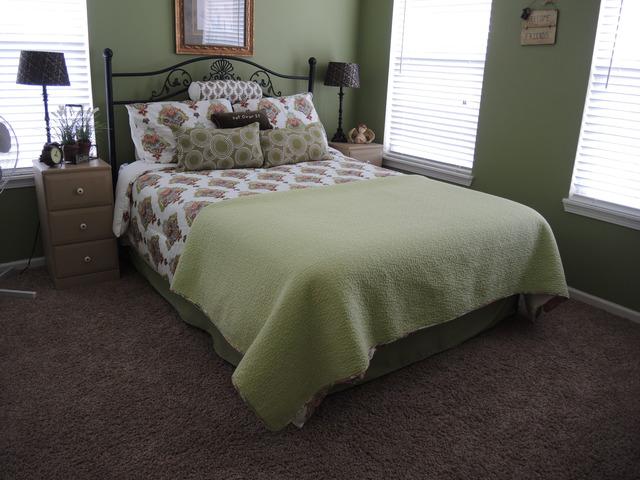21145 S Meadowview Ln., Shorewood, IL 60431
Beautiful home in popular Kipling Estates. Bright open floor plan & 2 story foyer . Hardwood flrs. in kitchen, foyer & powder. rm. Kitchen complete w/corian counters, stainless appls., island, breakfast nook & pantry. Large master w/ vaulted ceilings, walk-in closet. New master bath w/ sep. glass enclosed shower, custom tile design & vanity w/ granite top. 2nd flr. laundry, full fin. basement.w/ bath, pro. landscape
General
Property Type
Single Family Home
Building Type
2 Stories
PIN
06206020160000
MLS #
08881727
On Market
67 days
Waterfront
No
Neighborhood
—
Community Area
Shorewood
Utilities
A/C
Central Air
Heating
Natural Gas, Forced Air
Water
Public
Sewer
Public Sewer
Electricity
—
Exterior Features
Garage/Parking
2-car. Attached
Foundation
—
Exterior Description
Vinyl Siding, Brick
Exterior Features
—
Lot Dimensions
73x137
Lot Description
—
Architectural Style
Traditional
Roof
Asphalt
Interior Features
Bathroom
Separate Shower, Double Sink, Soaking Tub
Master Bathroom
Full
Basement
Full - Finished
Attic
—
Fireplace(s)
1
Fireplace(s) Info
Wood Burning, Gas Starter
Miscellaneous
—
Included w/ the Home
Appliances
Range, Microwave, Dishwasher, Refrigerator, Washer, Dryer, Disposal
Equipment/Fixtures
Sump Pump
Local Amenities
Area
Clubhouse, Park/Playground, Pool, Tennis Courts, Sidewalks, Street Lights
Park
—
Common Area
—
Association Information
Fees
$35/month
Paid
Monthly
Description
Common Insurance, Clubhouse, Pool
Property Manager
Kipling Estates Homeowners Association
Listing courtesy of RE/MAX Suburban
Property Rooms
| Room | Size | Level | Flooring |
|---|---|---|---|
| Den | 12x11 | Main | |
| Bedroom 2 | 12x10 | Second | Carpet |
| Bedroom 3 | 13x10 | Second | |
| Bedroom 4 | 11x10 | Second | Carpet |
| Dining Room | 11x12 | Main | Carpet |
| Family Room | 15x14 | Main | Carpet |
| Kitchen | 18x15 | Main | Hardwood |
| Living Room | 12x12 | Main | Carpet |
| Master Bedroom | 14x16 | Second | Carpet |
Other rooms: Den
Schools
| Grade School | Walnut Trails Elementary School | District 201 | View commute | |
| Middle School | Minooka Junior High School | District 201 | 10 mins | View commute |
| High School | Minooka Community High School | District 111 | 11 mins | View commute |
Property History
| Jun 14, 2015 | Sold | $271,500 | (Source: MLS) |
| Apr 20, 2015 | Under Contract | $280,000 | (Source: MLS) |
| Apr 6, 2015 | Listed for Sale | $280,000 | (Source: MLS) |
Commute Times

Let Us Calculate Your Commute!
Want to know how far this home is from the places that matter to you (e.g. work, school)?
Enter Your Important LocationsNearby Metra Stations
