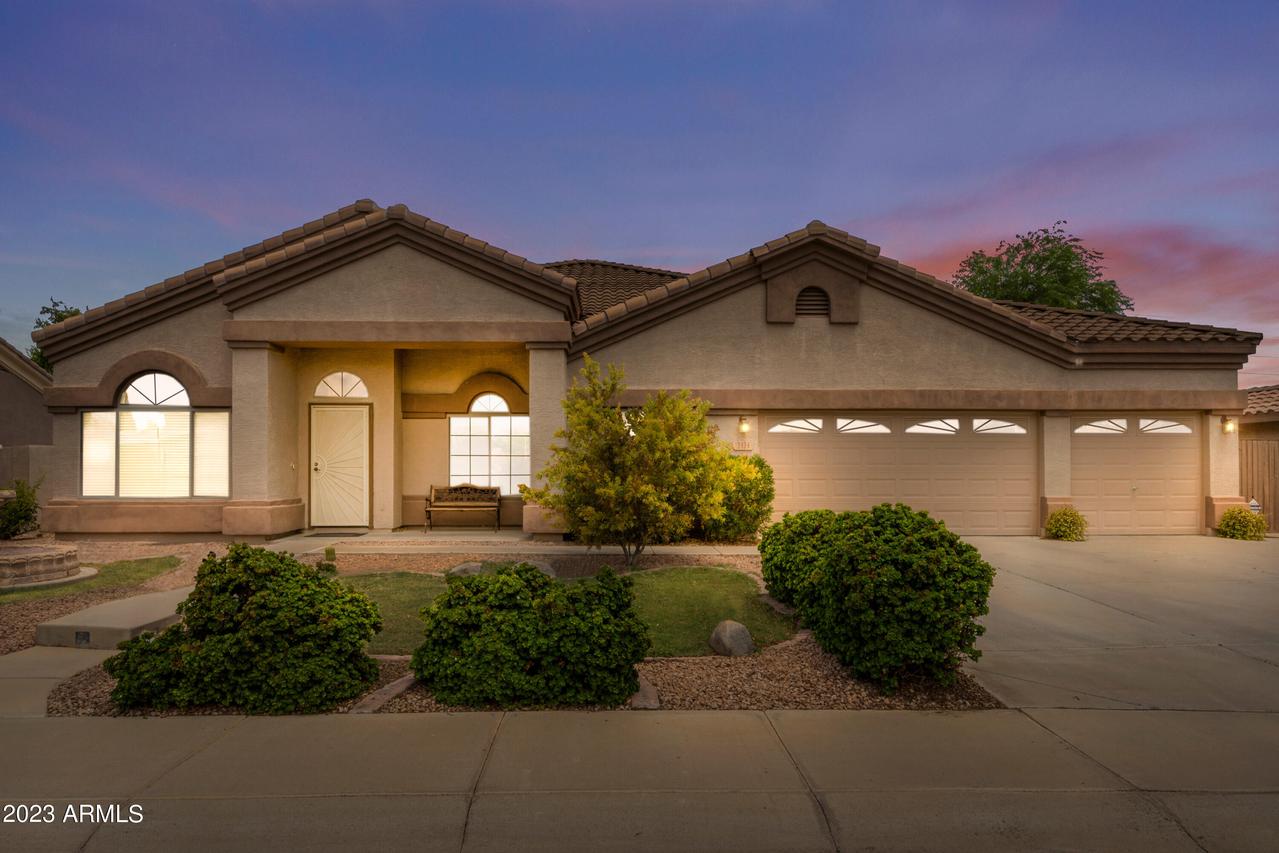
Photo 1 of 1
$705,000
Sold on 8/29/23
| Beds |
Baths |
Sq. Ft. |
Taxes |
Built |
| 4 |
2.50 |
2,893 |
$2,231.70 |
2003 |
|
On the market:
48 days
|
View full details, photos, school info, and price history
PRICED BELOW MARKET--SELLER MOTIVATED!
HONEY STOP THE CAR-THIS IS IT! Just under 3K sq. ft of living is one of the largest floor plans in Ashland Ranch.
Just off the entrance are double doors that open into the MOTHER -N- LAW SUITE WITH bathroom.
No interior steps. Located on a Prem. lot in the most sought out neighborhood in Gilbert.
Formal living, dining room, built in fireplace. Separate office or 5th bedroom is off of the garage entry.
Open concept living, large enough for entertaining many guests. Eat in kitchen offers granite countertops, island breakfast bar, walk in pantry, gas cooktop and plenty of storage space.
HUGE work shed big enough to hold all the toys. Nice size laundry room with sink. Lux. Landscaping & Outdoor Kitchen.
Near SanTan Mal
Listing courtesy of Tricia Schumaker, HomeSmart