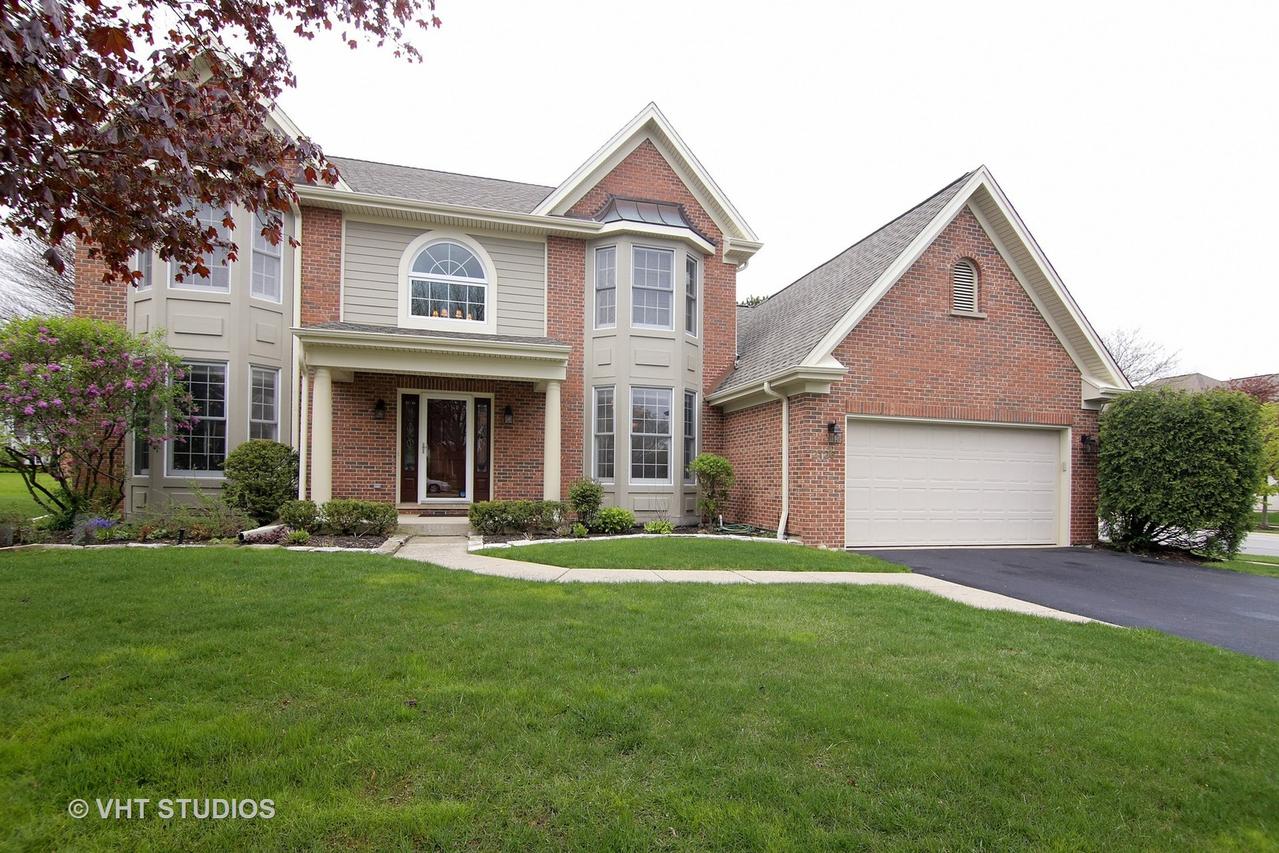
Photo 1 of 1
$800,000
Sold on 8/16/17
| Beds |
Baths |
Sq. Ft. |
Taxes |
Built |
| 4 |
2.10 |
3,111 |
$12,077.03 |
1994 |
|
On the market:
104 days
|
View full details, photos, school info, and price history
Spectacular Brick & James Hardy Plank Colonial in desirable Glenlake Estate. Prepare to be wowed the moment you step into this gracious home. Stone & hardwood floors abound. The custom kitchen is as functional as it is beautiful. Boasting all S/S appliances, granite counters, island & breakfast bar, under & over cabinet lighting with tray ceilings. Breakfast area overlooks the inviting paver patio & lush yard. You will feel pampered in the vaulted FR w/floor to ceiling gas FP & surround sound. Butler's pantry complete w/wine fridge leads to the formal DR featuring gorgeous chandelier & abundance of space. The welcoming formal living room w/gleaming HW floors leads to office with built in cabinetry & french doors for privacy. The luxurious master suite w/tray ceiling features 2 walk-in closets & LUX spa bath, double sinks and large custom walk-in shower. 3 spacious BdRms round out the upper level. Main floor mudroom/Laundry. Gorgeous yard. Ready for the most discerning buyer!
Listing courtesy of Renee Dickman, @properties Christie's International Real Estate