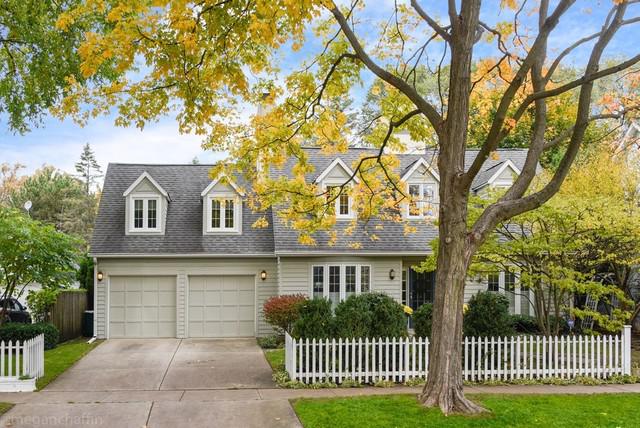
Photo 1 of 1
$850,000
Sold on 3/26/20
| Beds |
Baths |
Sq. Ft. |
Taxes |
Built |
| 4 |
3.10 |
3,100 |
$19,421.58 |
1937 |
|
On the market:
72 days
|
View full details, photos, school info, and price history
Traditional 4 Bedroom, 3.1 Bath Cape Cod redesigned for today's living in desirable Kenilworth Gardens. 1st flr features 2-story foyer, LR w/fpl & built-ins, DR w/built-in corner cabinets & French doors opening to brick paver patio. 1st flr office w/built-ins. FR includes vaulted ceiling w/two-story windows, stone fireplace & built-in cabinets & storage. Chef's kitchen w/wood cabinetry, island, planning desk & eating area w/built-in display & storage cabinets & French doors to large brick paver patio. Private 1st flr guest suite features fplc, tray ceiling, walk-in closet, French doors opening to patio & a spa bath w/soaking tub, double vanities, glass shower, heated floor & see through fireplace to guest BR. 1st flr laundry & powder rm complete the 1st flr. 2nd flr has master BR w/walk-in closet & bath w/walk-in shower & vanity. 2 additional BRS w/dormered windows, nice closets & reading nooks. Hall bath, large storage room & linen closet complete the 2nd floor. Lower level includes 2 recreation areas w/built-in shelves & storage, mechanical room & work room. 2 car attached garage, beautiful yard and large brick paver patio complete this Kenilworth Gardens gem close to train, schools and town.
Listing courtesy of Mary Baubonis, @properties Christie's International Real Estate