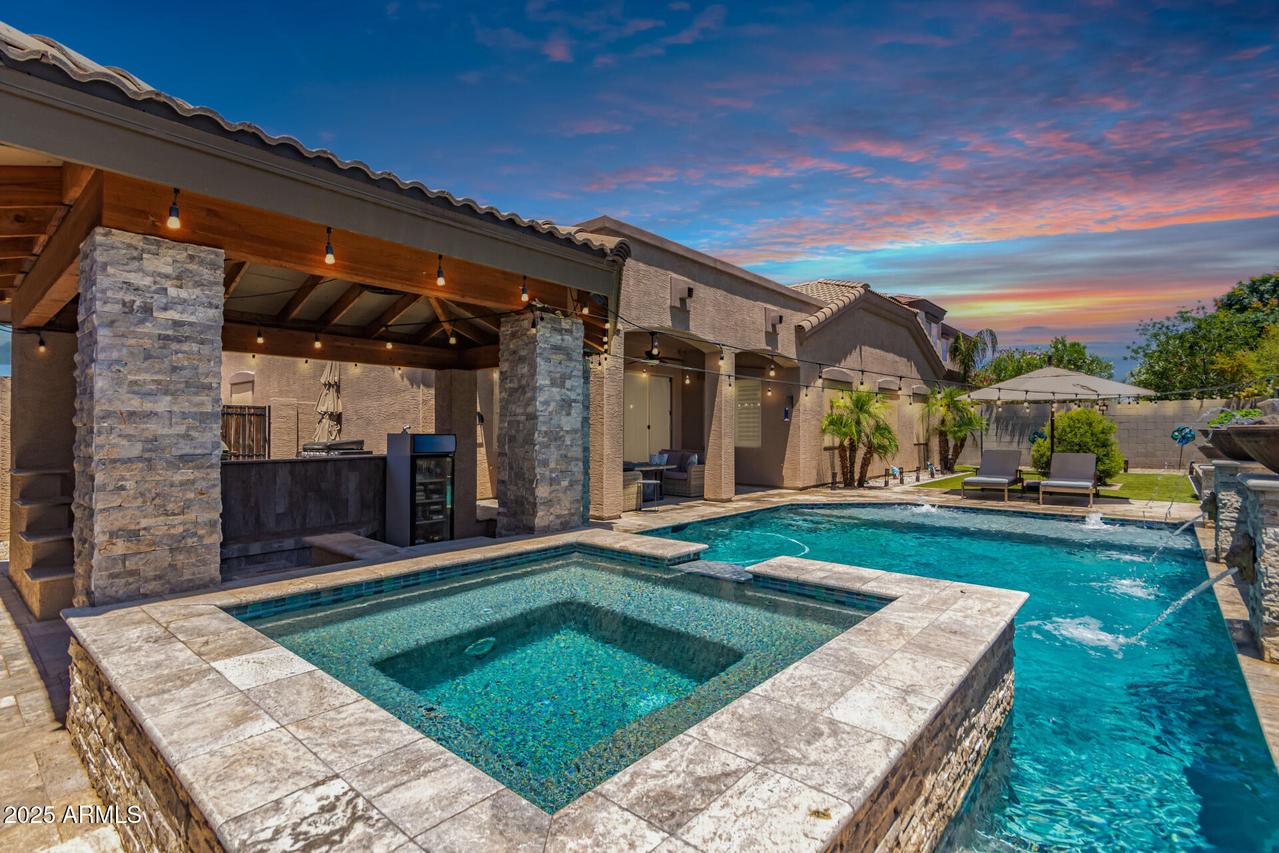
Photo 1 of 54
$775,000
Sold on 12/04/25
| Beds |
Baths |
Sq. Ft. |
Taxes |
Built |
| 4 |
3.50 |
2,921 |
$3,281 |
2014 |
|
On the market:
77 days
|
View full details, photos, school info, and price history
Live every day like you're on vacation in this Queen Creek retreat! Enjoy morning coffee by the heated pool and evenings under the sunken ramada, imagine dinner at the swim up bar or relaxing in the spa after a long day. Thoughtfully designed with quality craftsmanship, this semi-custom home features beautiful Mid Continent cabinetry throughout with pull-out shelves in the kitchen, fresh paint, updated lighting, and cooled garages that double as hobby or fitness space. The layout flows easily for entertaining or relaxing at home, with an outdoor setting that defines Arizona living. Priced to allow for your own personal touches this home offers the perfect balance of comfort, character, and opportunity, ready for you to move in and make it your own.
Listing courtesy of Sarah Nash, ProSmart Realty