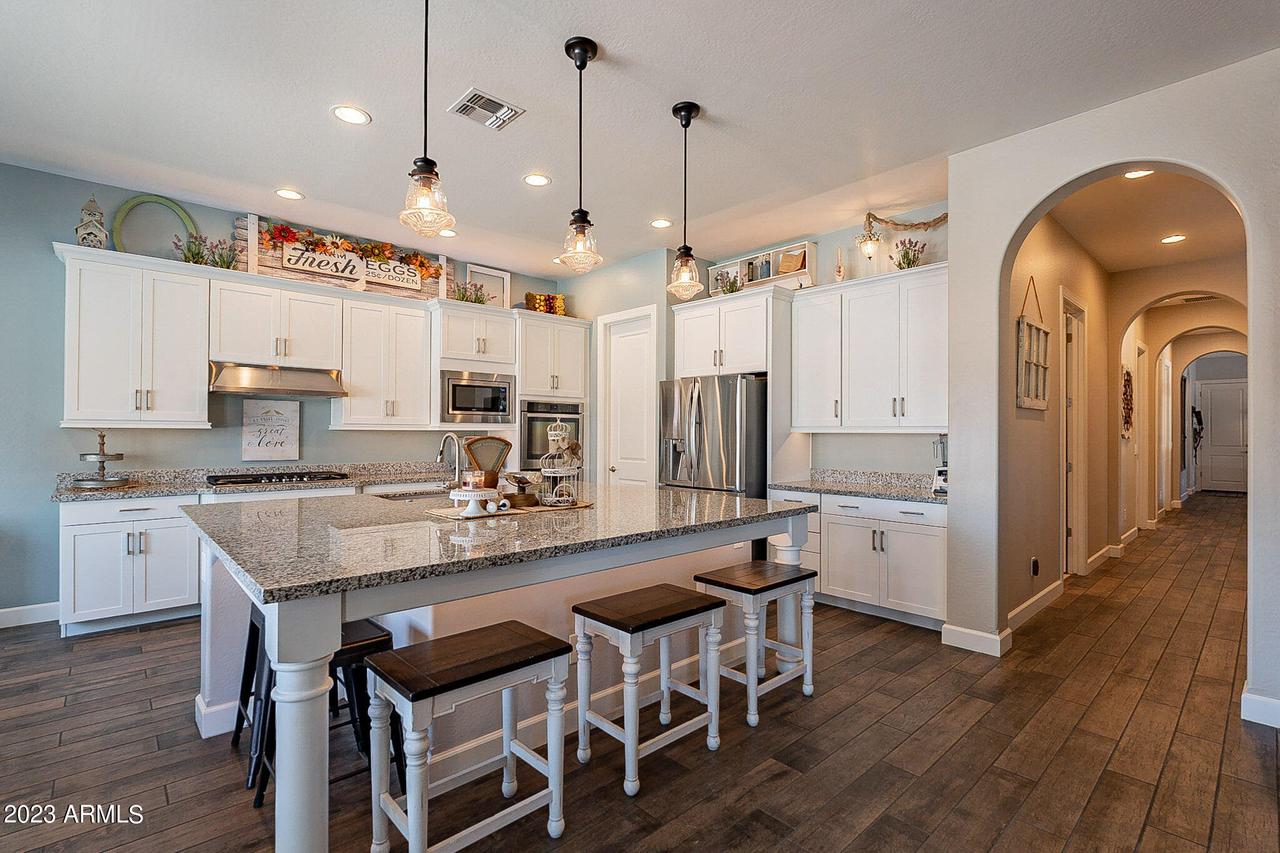
Photo 1 of 49
$957,500
Sold on 11/17/23
| Beds |
Baths |
Sq. Ft. |
Taxes |
Built |
| 4 |
3.50 |
3,194 |
$3,144 |
2016 |
|
On the market:
78 days
|
View full details, photos, school info, and price history
This beautiful pool home is situated perfectly on a corner lot next to the park. The nicely landscaped front yard has an extended paver driveway with a 10' rv gate. There is a custom security door opening into the private partially covered courtyard. As you open the front door to the 12' tray ceiling foyer you are looking through to the gorgeous backyard. The great room features 12' ceilings, high end surround system, 16' atrium door to back patio, and is open to dining room and kitchen. The well-appointed kitchen features white cabinets with nickel cabinet hardware, soft close door and draws, light rail, under/over cabinet and under island lights, upgraded stainless Whirlpool appliances with double ovens, gas cooktop, refrigerator, upgraded oversized island with granite, granite composite sink, nickel faucet, large walk-in pantry, and door to covered patio. The master suite has custom shades, Berber carpet, tray ceiling with recess lights, and a door leading into the master bath. The master bath has a double sink vanity with granite countertops, tile shower and soaking tub with tile surround, private toilet room and spacious walk-in closet. The half bath has a pedestal sink and an upgraded mirror. The laundry room comes complete with front load washer and dryer with cabinets above, stub for gas, utility sink and cabinet and extensive storage. There are 3 other bedrooms with Berber carpet and ceiling fans, one of which has its own full bath and murphy bed. There is a large bonus room off the 4th bedroom which could be converted to a casita and has surround system, with sliding door to the courtyard. There is a guest bath with a double sink vanity with granite countertop and private toilet, tub/shower area. The low maintenance resort like backyard features a pebble pool with copper scuppers and spillway, in floor cleaning system must have oversized covered patio, extensive travertine patio, 8' x 15' shed, synthetic grass and BBQ stub. The garages have 8' insulated doors, insulated wall, epoxy floors, ceiling storage, soft water system, hot water recirculation, door to side yard with concrete pad to shed. This home has so many upgrades including 5" baseboards, 6" x 36" wood look porcelain tile, custom window casings and so much more! CHECK OUT THE SPECIAL FEATURES SHEET IN THE DOCUMENT TAB FOR ALL THE UPGRADES.
Listing courtesy of Diane Breard, HomeSmart Lifestyles