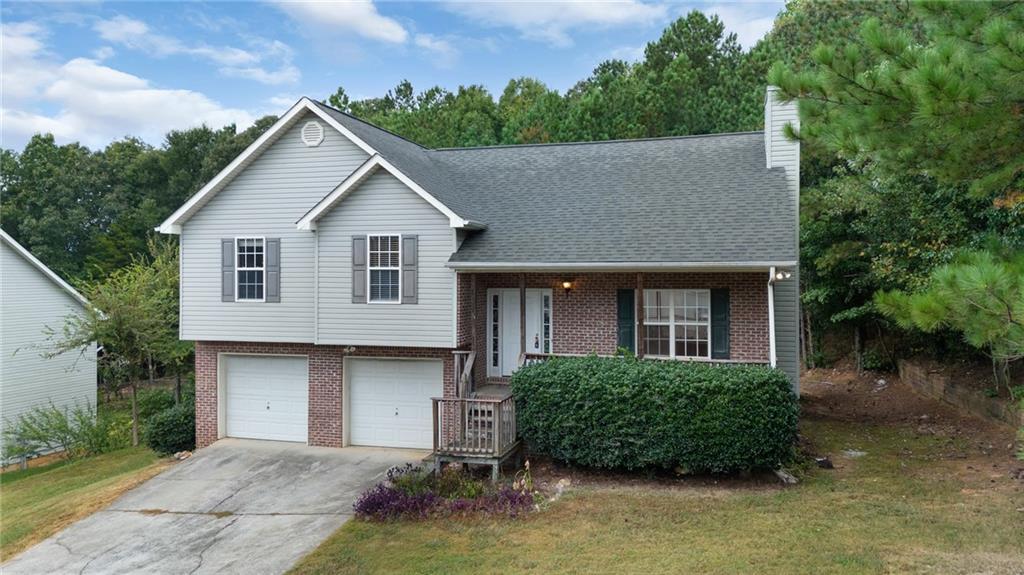
Photo 1 of 34
$248,000
Sold on 1/16/26
| Beds |
Baths |
Sq. Ft. |
Taxes |
Built |
| 4 |
3.00 |
0 |
$1,721 |
2003 |
|
On the market:
132 days
|
View full details, photos, school info, and price history
Welcome to Brandon Farms Community!
This charming multi-level home offers plenty of space and flexibility for today’s lifestyle. Step into a bright and inviting living room with a vaulted ceiling, cozy fireplace, and coat closet, seamlessly connected to a designated dining area. The kitchen features tile flooring, abundant stained cabinetry, a breakfast bar, and a pass-through window to the living room for easy entertaining.
Upstairs, you'll find two comfortable guest bedrooms and a full bath, along with a spacious master suite that includes a private bathroom with a soaking tub and separate shower.
The lower level offers even more living options with a bonus room that could serve as a fourth bedroom, office, or den, plus a full bath with laundry closet. The double-car garage opens directly into this level - ideal for a roommate setup or extra convenience.
Enjoy peaceful mornings on the front porch, or host cookouts on the back deck overlooking a private, tree-shaded backyard.
Property is being sold as-is. Sq ft is incorrect on tax records and doesn't include the finished lower level.
Listing courtesy of SUZANNE ROSS, Samantha Lusk & Associates Realty, Inc.