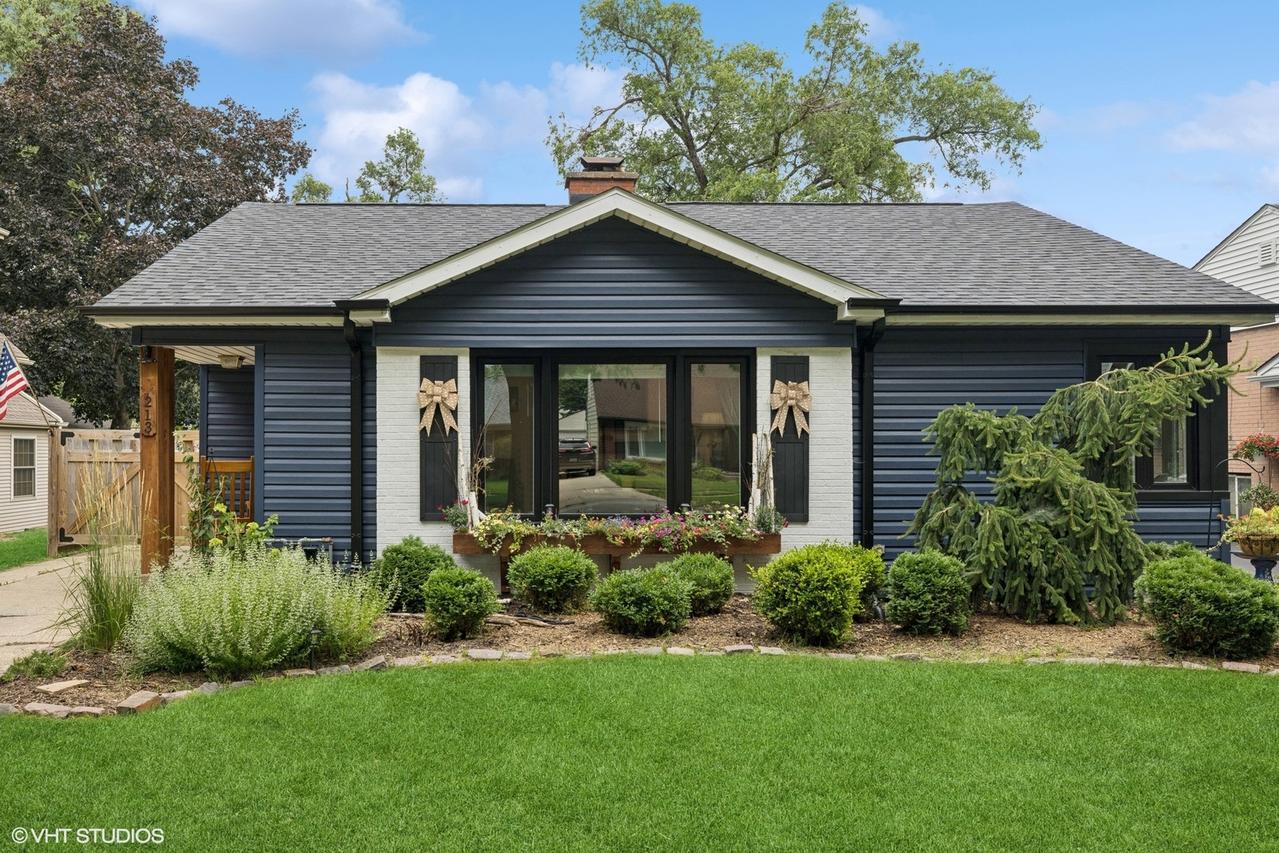
Photo 1 of 24
$585,000
Sold on 8/28/25
| Beds |
Baths |
Sq. Ft. |
Taxes |
Built |
| 3 |
2.00 |
1,300 |
$8,913.81 |
1955 |
|
On the market:
34 days
|
View full details, photos, school info, and price history
Welcome to your dream home! Located in the desirable Triangle neighborhood of Mount Prospect, this stunning 3 bedroom, 2 bath property boasts an impressive array of updates and features, offering both modern luxury and comfortable living. The main level showcases a fully renovated kitchen with a chic pot filler, brand-new appliances, and elegant floor tile. The newly refinished hardwood floors add warmth and charm throughout the home. With new doors, trim, and contemporary can-lighting with dimming options, every room is both functional and inviting. The beautifully refinished basement, ideal for entertainment or relaxation, features a state-of-the-art theater system with surround sound and a stylish walk-in shower. The new office, complete with a security door, provides a quiet and private workspace. Enjoy the fresh appeal of new interior and exterior paint, updated siding, a new roof, gutters, and meticulously landscaped yards both front and rear. The exterior is perfect for outdoor gatherings, featuring a new large-sized garden, bonfire pit with a cozy sitting area, putting green, and a stylish brick paver patio. The home includes all-new plumbing and electrical systems, including 200 AMP service in the basement and partial updates on the first floor, ensuring peace of mind and reliability. The new AC and furnace units provide comfort year-round. Conveniently located near the train station and within walking distance to the thriving downtown, this home is situated in a top-tier school district (Fairview, Lincoln, Prospect High School), and surrounded by friendly neighbors. Don't miss the opportunity to own this meticulously updated, stylish home that will cover your wish list!
Listing courtesy of Amy DeRango, Compass