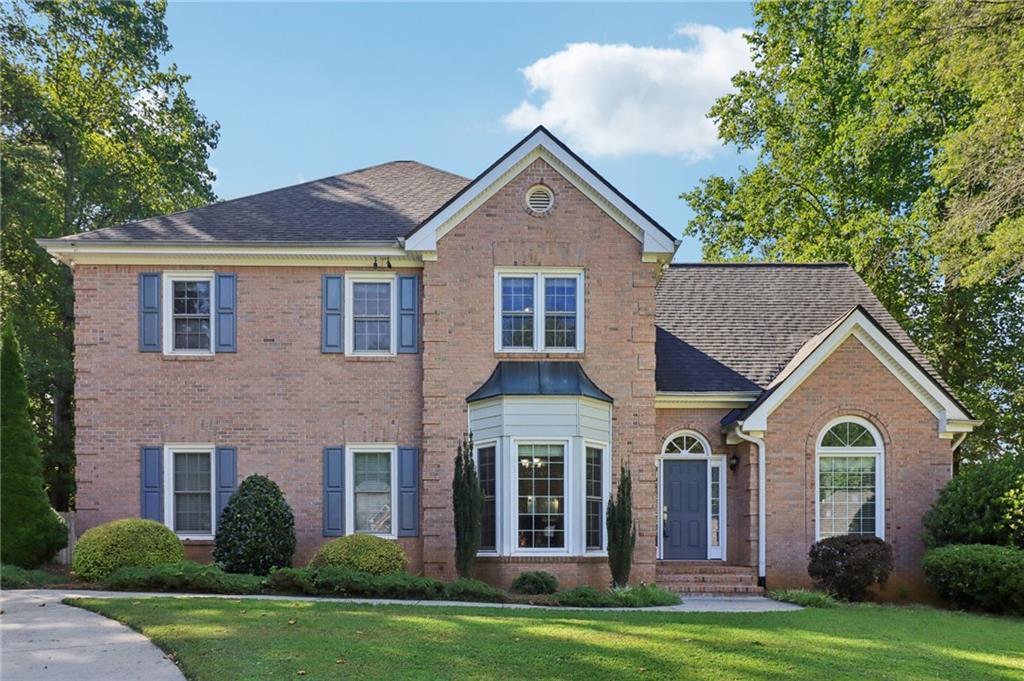
Photo 1 of 34
$400,000
Sold on 12/01/25
| Beds |
Baths |
Sq. Ft. |
Taxes |
Built |
| 3 |
2.10 |
2,220 |
$6,323 |
1990 |
|
On the market:
95 days
|
View full details, photos, school info, and price history
Your Next Chapter Awaits in Weatherstone! BRAND NEW ROOF and carpet ensure this classic 3-sided brick home is move-in ready. This home features a finished basement, fenced & flat backyard, three car garage, and a thoughtful layout. Recent updates—including a new hot water heater—add peace of mind for the next owner. Hardwood floors greet you on the main level, leading to a vaulted family room with a rear staircase that keeps the front entry open and inviting. The updated kitchen features quartz countertops, stainless steel appliances, tile backsplash, and a breakfast nook with backyard views. A formal dining room, versatile office with French doors, spacious laundry room with storage, and a convenient half bath complete the main floor. Upstairs, the primary suite features a deep trey ceiling, walk-in closet, and spa-like bath with dual vanities, jetted tub, and separate tiled shower. Generous secondary bedrooms share an updated full bath. The finished basement expands your options with space for a media room, gym, studio, or more. The HOA covers neighborhood maintenance, with optional swim and tennis amenities available. Ideally located—just minutes to shopping, dining, and schools—this home offers all the convenience of Conyers living without city taxes. Book your tour today! Mortgage savings may be available for buyers of this listing.
Listing courtesy of Tonya Thomas, Redfin Corporation