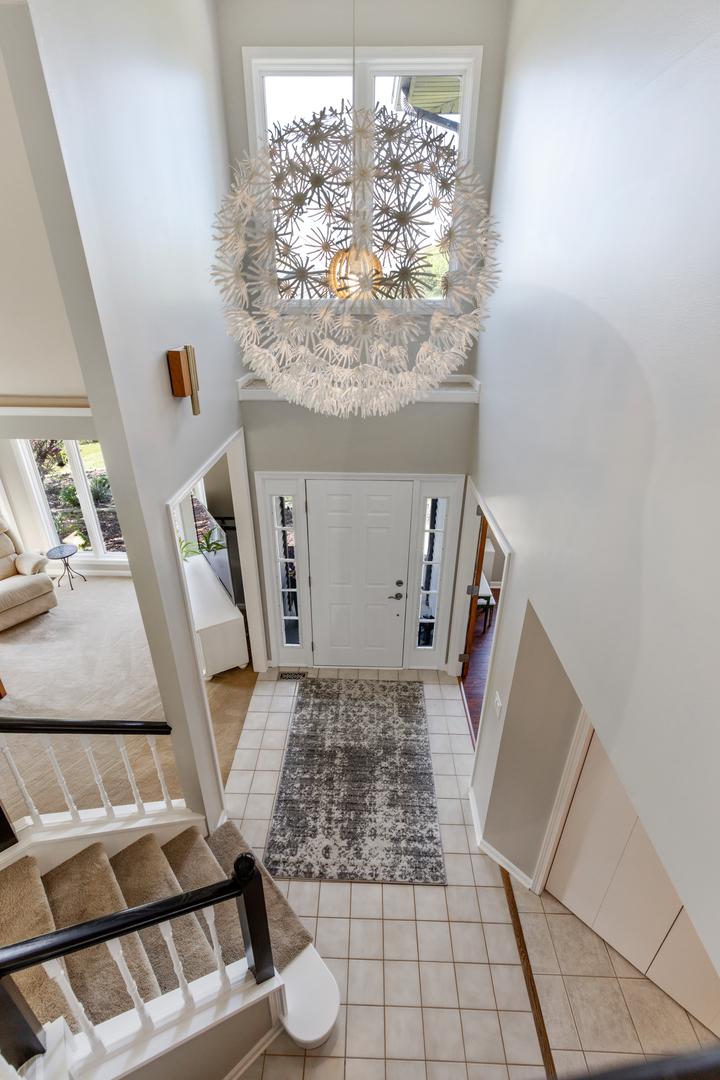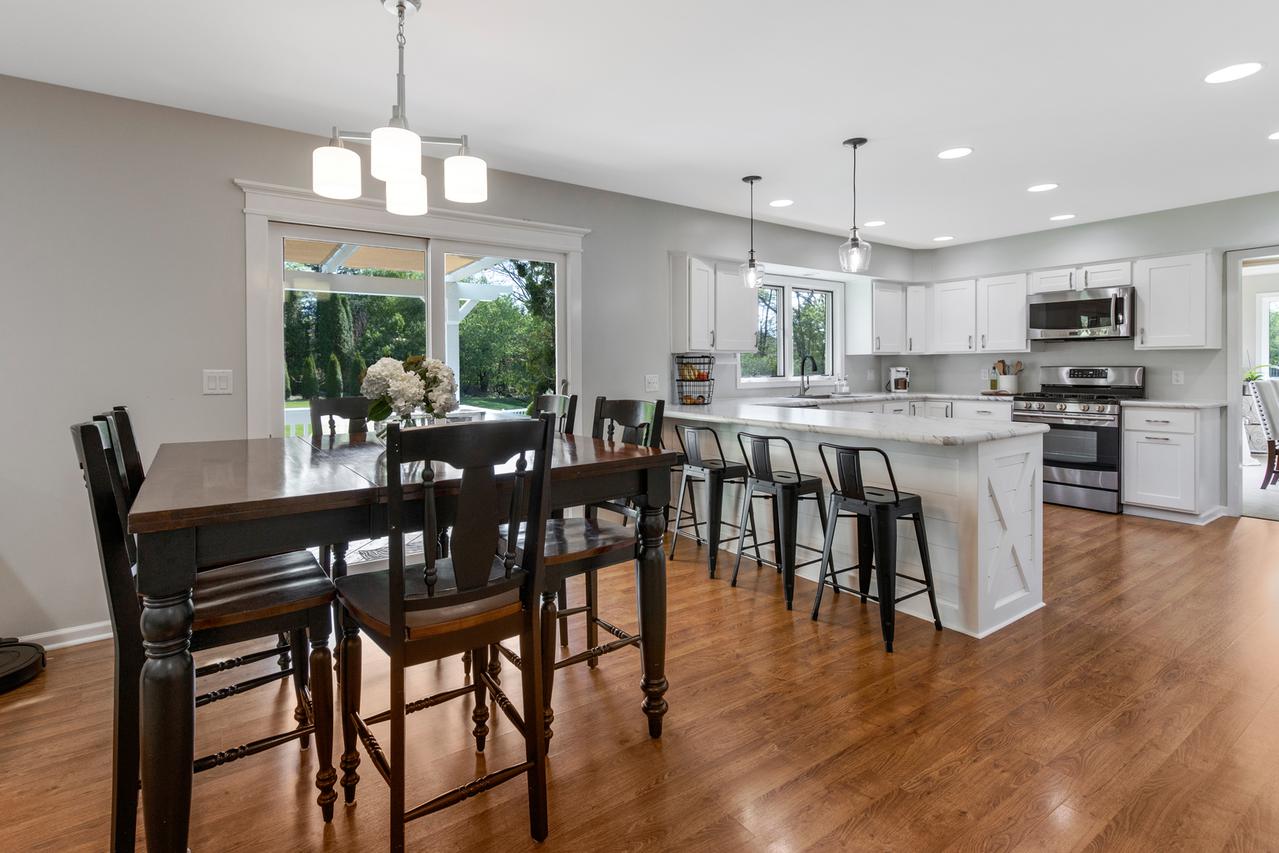This home is truly gorgeous inside and out! Be impressed with space for all. 2 story brick home sits on apprx. 1 acre lot. Living room has cathedral ceiling, formal dining room, 1st floor den with French doors. The *star* of this home is the remodeled kitchen featuring new cabinetry, counter tops, flooring, high-end SS appliances, 2 pantries and open to the family room with the perfect touch - a fireplace that overlooks the magnificent yard. A huge master bedroom suite with large walk-in closet/organizers/decor lighting/Bath features whirlpool tub and separate shower. 2nd bedroom with its own bath, bedrooms 3 and 4 share a hall bath. Your dream basement to host all your family gatherings and parties, a rec-room with built-in bar, separate game area, full basement bath and 5th bedroom. Additional storage room and 1st floor laundry with a bonus room near laundry w/shower. Now what kind of yard would it be without a great entertainment-sized deck and above-ground pool. Splish Splash all summer long in your private oasis! Freshly painted throughtout. Roof in 2014,new sump and well pump. Outdoor shed. Neighborhood of custom homes. Fences allowed. Close to Rt 120, schools. 10 min. to train. Immaculate, move right in and just enjoy, simple like your life will be with this A+ home!
General
Property Type
Single Family Home
Building Type
2 Stories
PIN
1019304013
MLS #
11081726
On Market
47 days
Waterfront
No
Neighborhood
—
Community Area
Holiday Hills / Johnsburg / Mchenry / Lakemoor / M
Utilities
A/C
Central Air
Heating
Natural Gas, Forced Air
Water
Private Well
Sewer
Septic-Private
Electricity
200+ Amp Service
Exterior Features
Garage/Parking
2-car. Attached
Foundation
Concrete Perimeter
Exterior Description
Vinyl Siding, Brick
Exterior Features
Deck
Lot Dimensions
39884.72
Lot Description
—
Architectural Style
Traditional
Roof
Asphalt
Interior Features
Bathroom
Whirlpool, Handicap Shower, Double Sink
Master Bathroom
Full
Basement
Full, English - Finished
Attic
Unfinished
Fireplace(s)
1
Fireplace(s) Info
Wood Burning, Gas Starter
Miscellaneous
Vaulted/Cathedral Ceilings, Bar-Wet, Wood Laminate Floors, First Floor Laundry
Included w/ the Home
Appliances
Range, Dishwasher, Refrigerator, Washer, Dryer, Disposal
Equipment/Fixtures
Humidifier, Water-Softener Owned, Central Vacuum, TV-Cable, CO Detectors, Ceiling Fan(s), Sump Pump
Local Amenities
Area
Street Lights, Street Paved
Park
—
Common Area
—
Listing courtesy of RE/MAX Suburban
Property Rooms
| Room |
Size |
Level |
Flooring |
| Eating Area |
13x9 |
Main |
Wood Laminate |
| Office |
11x10 |
Main |
Wood Laminate |
| Other Room |
10x10 |
Main |
Carpet |
| Utility Room-Lower Level |
21x18 |
Basement |
Other |
| Recreation Rm |
13x40 |
Basement |
Wood Laminate |
| Bedroom 5 |
14x13 |
Basement |
Wood Laminate |
| Game Room |
17x13 |
Basement |
Wood Laminate |
| Bedroom 2 |
11x13 |
Second |
Carpet |
| Bedroom 3 |
11x13 |
Second |
Carpet |
| Bedroom 4 |
15x12 |
Second |
Carpet |
| Dining Room |
14x15 |
Main |
Carpet |
| Family Room |
19x15 |
Main |
Carpet |
| Kitchen |
12x12 |
Main |
Wood Laminate |
| Laundry |
7x6 |
Main |
Ceramic Tile |
| Living Room |
14x15 |
Main |
Carpet |
| Master Bedroom |
27x13 |
Second |
Carpet |
Other rooms: Bedroom 5, Eating Area, Game Room, Office, Recreation Room, Utility Room-Lower Level, Other Room

















































