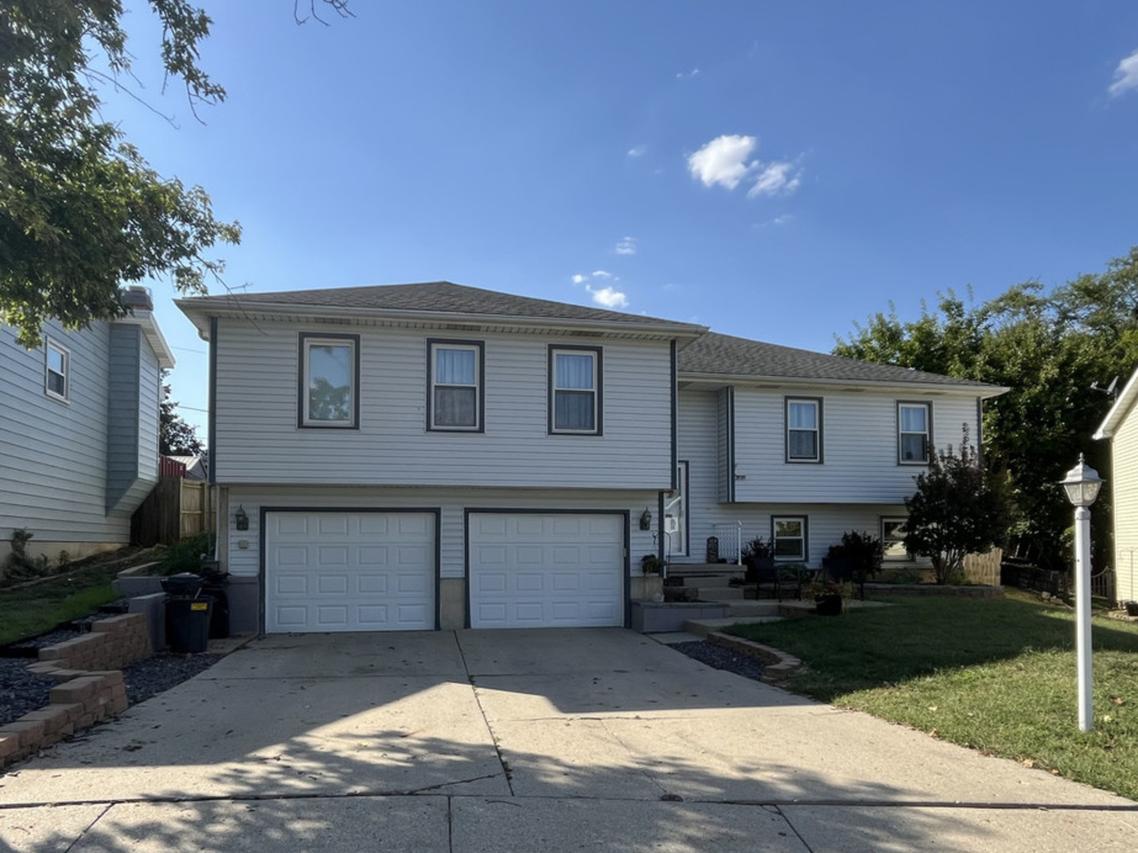
Photo 1 of 1
$185,000
Sold on 12/12/25
| Beds |
Baths |
Sq. Ft. |
Taxes |
Built |
| 4 |
2.10 |
2,813 |
$3,525.76 |
1969 |
|
On the market:
73 days
|
View full details, photos, school info, and price history
Welcome to this inviting bi-level home, tucked away on a private street in a quiet cul-de-sac with peaceful pond views. Upstairs, you'll find four bedrooms, including a primary suite with a walk-in closet and remodeled en-suite bath (2020), plus a second full bath remodeled in 2019. Both bathrooms feature upgraded exhaust fans with built-in Bluetooth speakers. This level also offers the main living spaces - a spacious living room, a dining area, and a kitchen with updated vinyl plank flooring (2021). Downstairs extends your living space with a large family room with a fireplace, a den with an egress window and garage access, a laundry area, a half bath (toilet + sink), and under-stair storage. Additional highlights include a two-season porch, deck, and new patio (2021), plus a fenced backyard that's perfect for kids, pets, or gardening. Exterior updates in 2025 include refreshed landscaping and the addition of a front patio. The home also offers a two-car garage, an outdoor storage shed, and a new furnace installed in 2015. Natural light fills the home, making it as comfortable as it is functional. This home is truly move-in ready, with many updates already complete, and it offers the new owner the opportunity to add their own touches over time.
Listing courtesy of Jorge Romero, Realty One Group Inc.