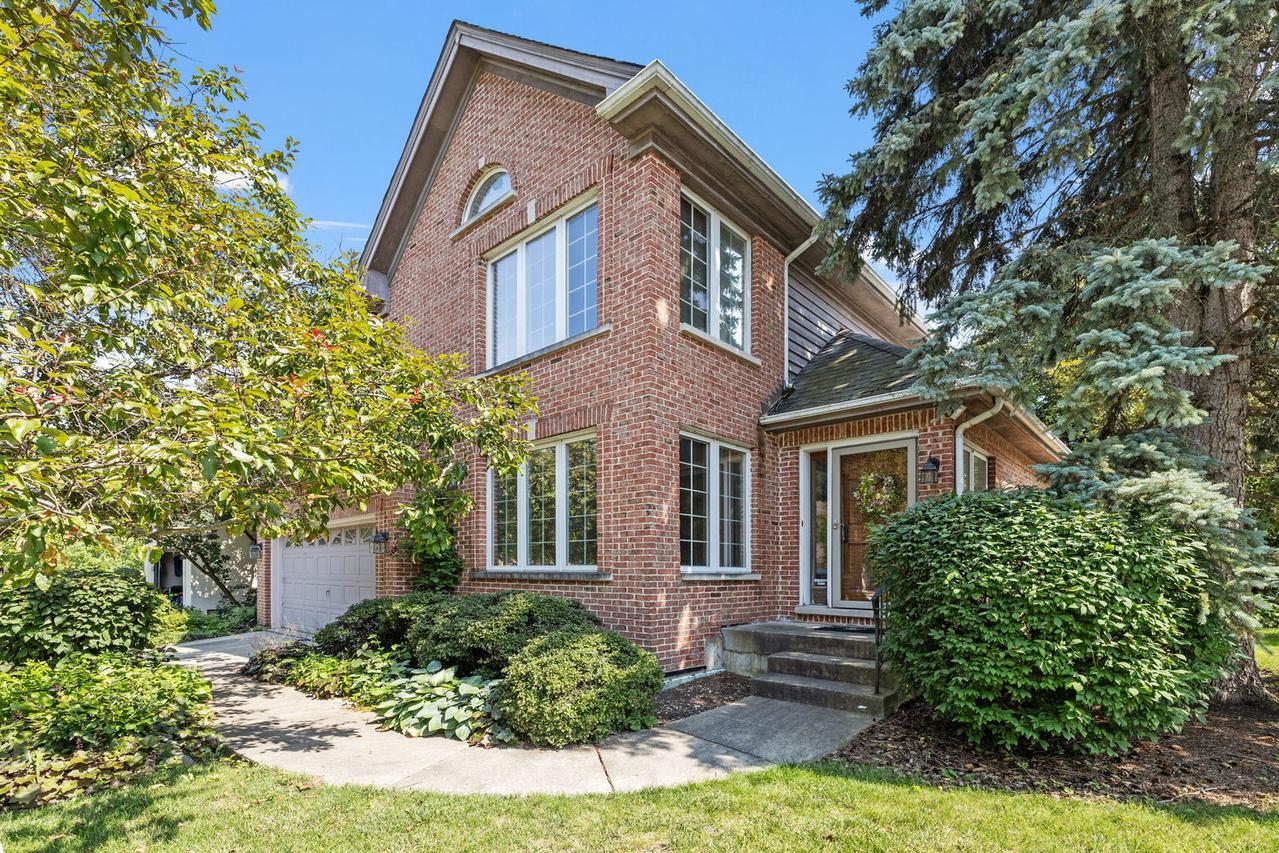
Photo 1 of 28
$579,000
Sold on 9/30/25
| Beds |
Baths |
Sq. Ft. |
Taxes |
Built |
| 3 |
2.20 |
2,691 |
$11,900 |
1992 |
|
On the market:
75 days
|
View full details, photos, school info, and price history
Nestled in the serene, wooded surroundings of Belleau Woods, this beautiful home offers comfort, space, and timeless style. A grand foyer invites you in and flows seamlessly into a gracious living room, setting the tone for elegant entertaining and everyday living. The formal dining room takes center stage-perfect for hosting memorable dinners and special celebrations. The expansive kitchen is a true hub of the home, featuring a walk-in pantry, a functional island, and a breakfast bar ideal for casual meals and gatherings. Soaring ceilings and built-in bookcases frame the family room, highlighted by a cozy gas-start fireplace-creating a warm, inviting space to relax. Just off the kitchen, a custom sunroom with walls of windows floods the first floor with natural light and offers a tranquil view of the outdoors. A private office, perfectly tucked away, provides a quiet retreat for remote work or study. Upstairs, the spacious primary suite is a true sanctuary, complete with a spa-like bathroom, separate soaking tub, and dual walk-in closets. Two additional bedrooms share a well-appointed hall bath. The finished lower-level room-with custom glass-front bookshelves-is ideal as a library, media room, or den. A convenient powder room is also included. There's also an expansive unfinished area ready to be transformed-ideal for a gym, workshop, home theater, or recreation room. Additional highlights include a two-car attached garage and a first-floor laundry room for ultimate convenience. This exceptional Belleau Woods home blends nature, space, and thoughtful design-come experience it for yourself!
Listing courtesy of Margaret Smego, Jameson Sotheby's International Realty