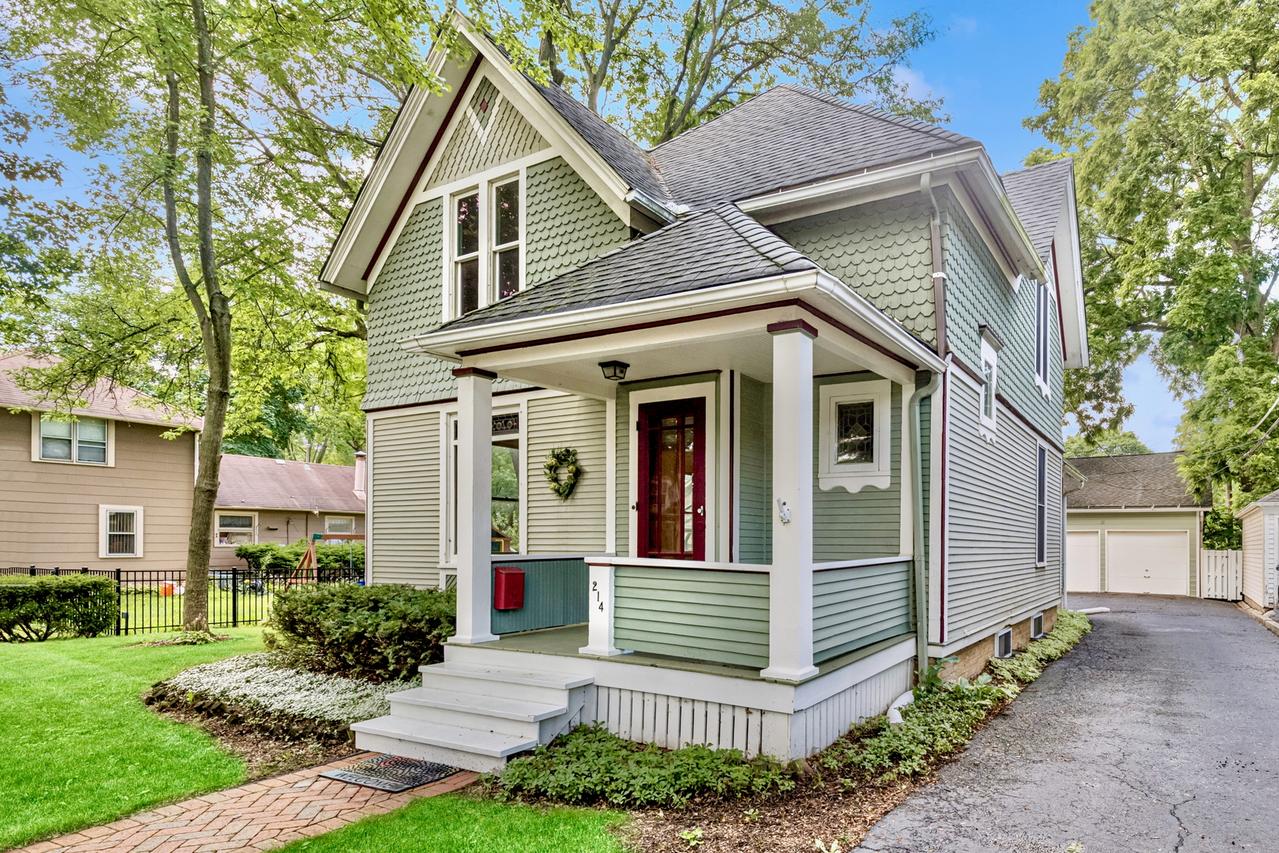
Photo 1 of 47
$360,000
Sold on 10/10/25
| Beds |
Baths |
Sq. Ft. |
Taxes |
Built |
| 4 |
2.00 |
1,572 |
$8,449.54 |
1911 |
|
On the market:
72 days
|
View full details, photos, school info, and price history
Don't miss this Charming Victorian in the desirable historic district of West Dundee. UPDATES: Brand new Furnace and A/C unit-2025, Freshly Painted Interior & front porch, Refinished & new flooring in kitchen. This unique home features hardwood flooring, built-ins, French doors, stained glass windows, ornate trim and an all glass greenhouse attached to the kitchen. A red brick walkway leads up to the home with a cute, front porch. The large living room has hardwood floors and a picture window with stained glass! The large formal dining room connects to kitchen and main floor bedroom/office or den. The bright kitchen features stainless steel appliances, lots of cabinets and breakfast bar with the attached greenhouse. The original, ornate staircase leads to the 2nd floor with 3 good sized bedrooms and a full bath with walk-in shower. Laundry and storage in the basement. The extra deep 2 car garage has a large usable attic space. Great possibilities! Nice side and backyard with a large deck for entertaining and a brick patio area. All this nestled between downtown shopping and dining and the beautiful Fox River. Close to the bike path, parks, shops, restaurants! Ideal location only a 5 minute drive to I-90 and the Randall Rd corridor. The Pathways program offers flexibilty in High School choice.
Listing courtesy of Cynthia Kennedy, Baird & Warner