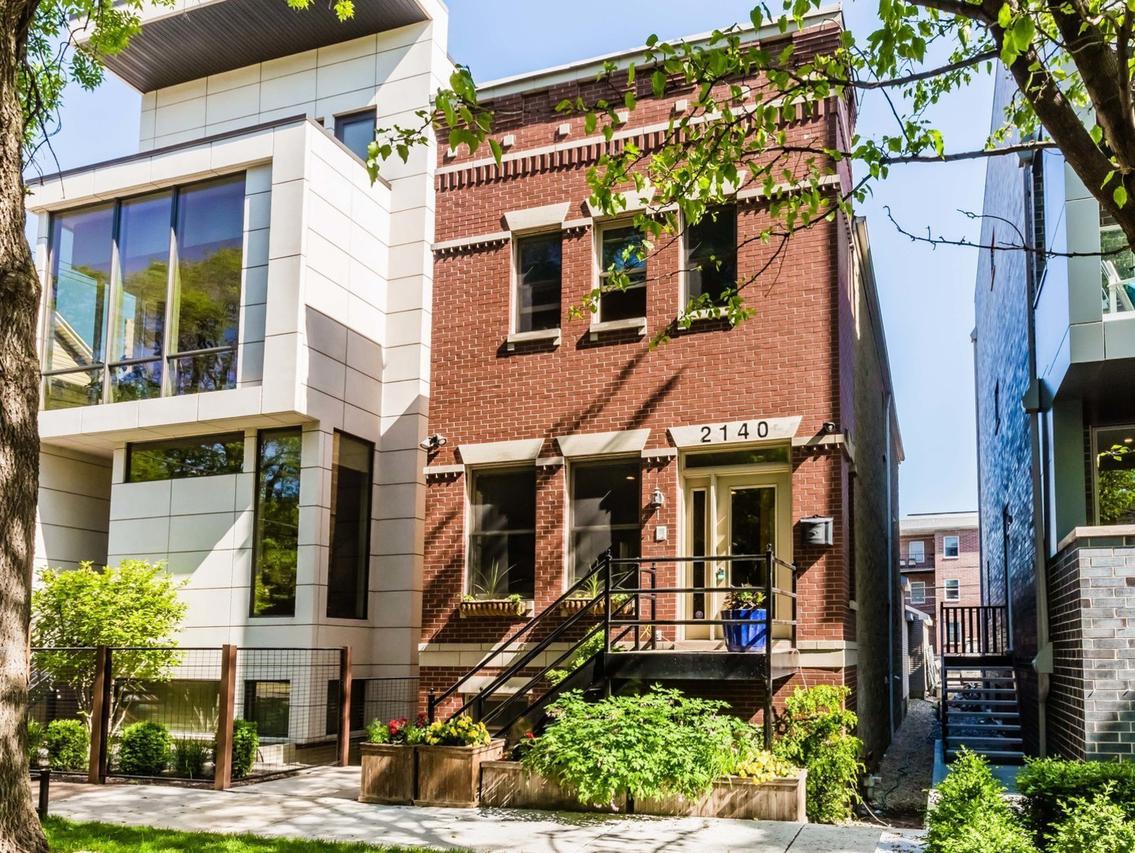
Photo 1 of 1
$820,000
Sold on 9/05/18
| Beds |
Baths |
Sq. Ft. |
Taxes |
Built |
| 4 |
3.10 |
3,000 |
$15,264.22 |
2000 |
|
On the market:
68 days
|
View full details, 15 photos, school info, and price history
Sunny south facing home in the heart of Bucktown! Highly desirable floor plan features open main level, 3 beds up, and attached garage. Real oak floors thru-out entire first floor, bright living/dining combo and separate family room with fireplace. Open kitchen with 5 seat island is just a few steps to huge rear deck - perfect for entertaining! Home is attached to garage via breezeway built out with coats hooks and cubby storage, very unique and super functional! Master suite offers vaulted ceilings, 2x vanity, separate shower/tub, and tons of closet space. Side by side WD on 2nd floor. Huge lower level rec room with tall ceilings and adjacent full bath and large bedroom. Tons of storage throughout the home and garage. Ideal Bucktown location - walk to CTA Blue line, quick drive to I90/94 and of course all the amazing shops and restaurants Bucktown is famous for.
Listing courtesy of Julie Norris, McHugh Development & Construction INC