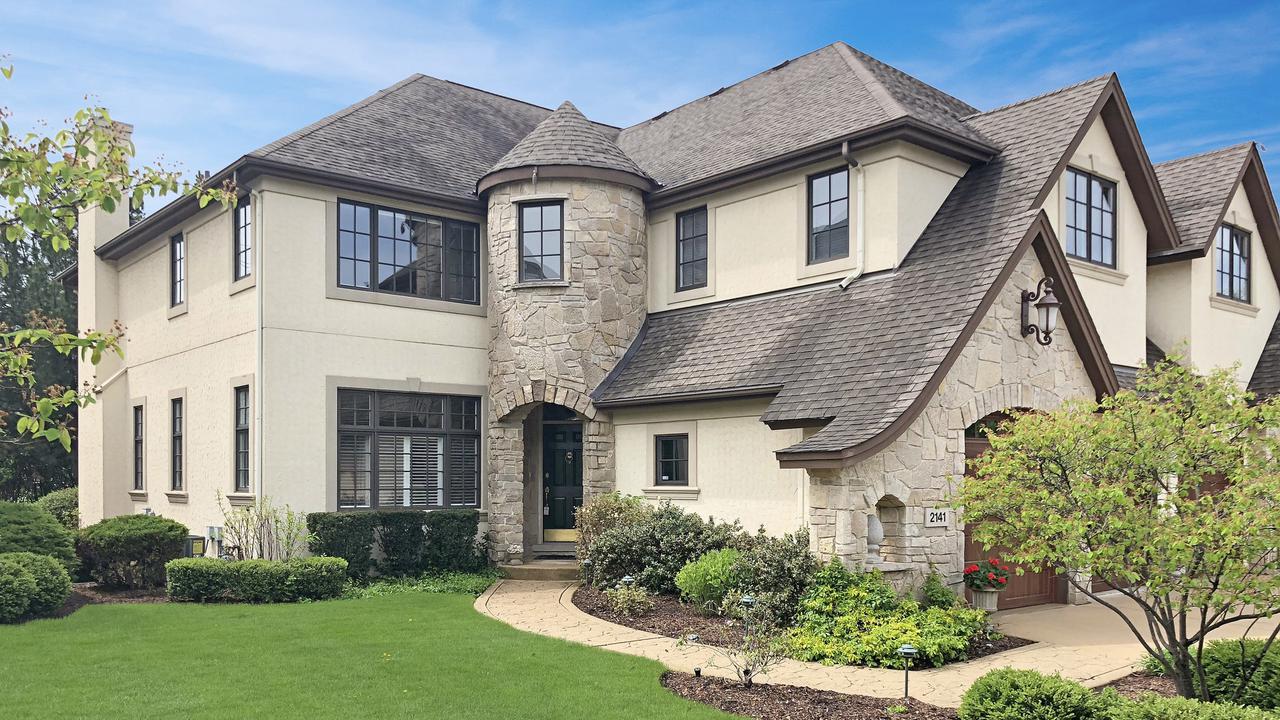
Photo 1 of 1
$480,000
Sold on 3/15/19
| Beds |
Baths |
Sq. Ft. |
Taxes |
Built |
| 4 |
3.10 |
3,020 |
$12,862 |
2002 |
|
On the market:
133 days
|
View full details, photos, school info, and price history
Stunning executive home in maintenance-free community! 4/5 bedrooms w/3-1/2 baths! Private entrance. 9' ceilings on 1st & 2nd floors, gleaming hardwood floors, plush neutral carpet, white trim & casement windows. Formal living room opens to spacious family room w/built-in china closet & gas fireplace. Island kitchen features dbl oven, gas cooktop, tons of cabinets w/crown molding accent & eating area w/access to stamped concrete patio. Formal dining room has arched entry w/columns. Convenient 1st floor laundry. Master has turret w/custom built-ins, tray ceiling, sitting area, HUGE WIC w/organizer & spa bath w/dual vanities, private commode, jet tub & full-tile shower w/bench. Secondary bedrooms have oversized closets. Finished basement has FULL BATH, media rm w/fridge/freezer closet & bonus rm for exercise/5th bedroom. 2-car attached garage has professional epoxy floor. Easy to expressway, shopping, dining & forest preserve. Award-winning schools, too! Don't miss this one!
Listing courtesy of Jeff Ristine, Keller Williams Infinity