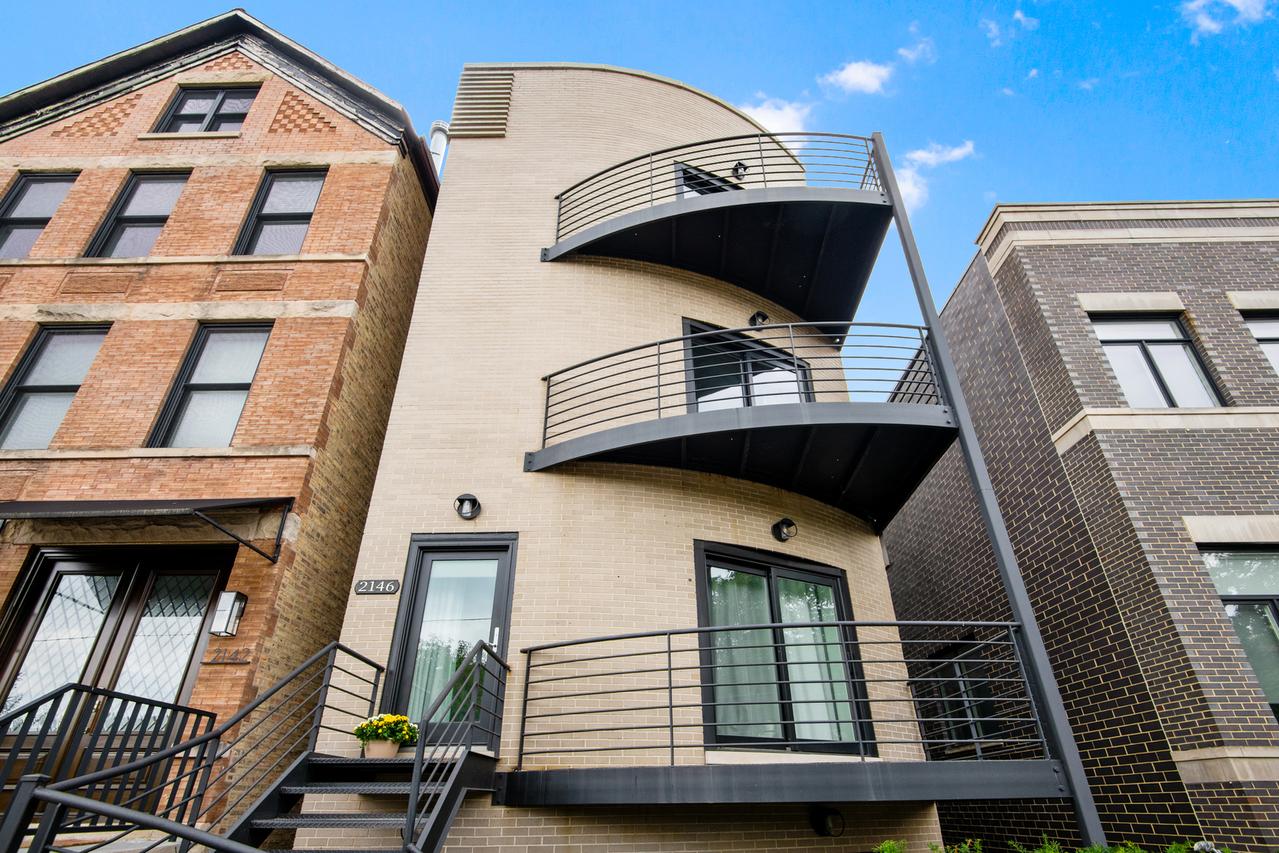
Photo 1 of 27
$1,175,000
Sold on 11/21/24
| Beds |
Baths |
Sq. Ft. |
Taxes |
Built |
| 5 |
3.10 |
4,100 |
$20,260.70 |
2002 |
|
On the market:
37 days
|
View full details, photos, school info, and price history
Incredible opportunity to own a 4 level 4100 sf contemporary home with 5 bedrooms/3.5 bathrooms (4 bedrooms upstairs) facing Holstein park with green views on every level. Main level features a living room with curved walls, a gas fireplace, and a balcony. The floorplan opens to a spacious dining room and chef's kitchen with quartz countertops, Viking 6 burner stove, commercial grade hood, Miele dishwasher, and Thermador warming drawer in the island. The kitchen leads directly to a fabulous new Trex deck with pergola perfect for entertaining. The 2nd level features 2 bedrooms including a massive primary suite with a balcony, a walk-in closet and luxurious bathroom featuring an oversized walk-in shower with separate tub, and a vanity with dual sinks. The 3rd level features two generously sized bedrooms each with a balcony and a shared full bathroom. The lower level features a guest bedroom, full bathroom, and spacious family room with hardwood flooring, a projection screen and sliding doors leading to a patio for maximum natural light. Abundant storage and all new windows and sliding doors throughout. 2 car garage. Situated in a very desirable pocket of Bucktown with access to the blue line, 90/94, cafes, shops, restaurants and nestled on this ideal setting across from Holstein Park.
Listing courtesy of Jeffrey Lowe, Compass