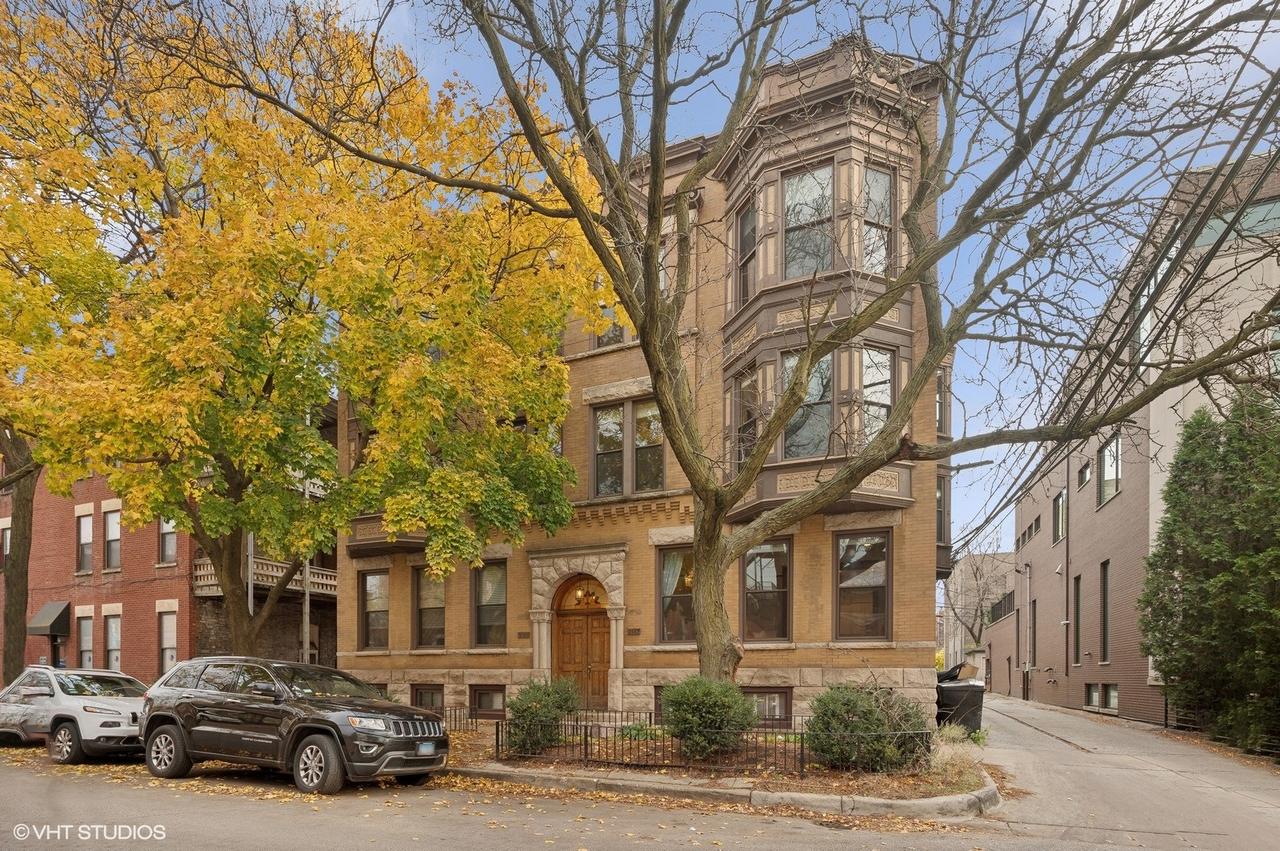
Photo 1 of 21
$720,500
Sold on 9/03/25
| Beds |
Baths |
Sq. Ft. |
Taxes |
Built |
| 3 |
2.00 |
1,700 |
$9,647 |
1889 |
|
On the market:
44 days
|
View full details, photos, school info, and price history
Experience the perfect blend of vintage charm with modern updates in the heart of Lincoln Park, just steps from some of the best coffee, restaurants & shops on Armitage, Webster & Halsted. This stunning duplex down features original architectural details coupled with quality craftsmanship & millwork. Ideal floorplan with two bedrooms on the first floor, large third bedroom on lower floor, & two separate living spaces. The main level features high ceilings, sprawling windows with tons of natural light, & beautifully stained hardwood floors. Living room features a wood-burning fireplace & opens to the expansive dining room with modern lighting fixture to host any gathering. Updated kitchen complete with white shaker cabinets, stainless steel appliances, granite counters & marble floors. Primary bedroom features a large closet. Fully updated bathroom and 2nd bedroom round out the main level. The lower level features a large third bedroom with plenty of closet space, a full 2nd bathroom, large family room & side-by-side washer & dryer in-unit. Easy permit parking along beautifully tree-lined Kenmore. Unbeatable location with everything you need right outside your door. Walk to Trebes & Oz Parks, Starbucks, Homeslice, Armitage Alehouse, Foxtrot, Athenian Room, Annette's, La Colombe, Blue Door and so much more, as well as easy access to CTA Brown and Red Line & buses. Updates include: water heater [2019], light fixture [2018], Roof + 40 year warranty [2020], chimney cleaned [2020], new washer [2024], kitchen update [2022], 1st floor bathroom update [2022], lower level bathroom update [2024]. Welcome home!
Listing courtesy of Jennifer Furlong Perrin, @properties Christie's International Real Estate