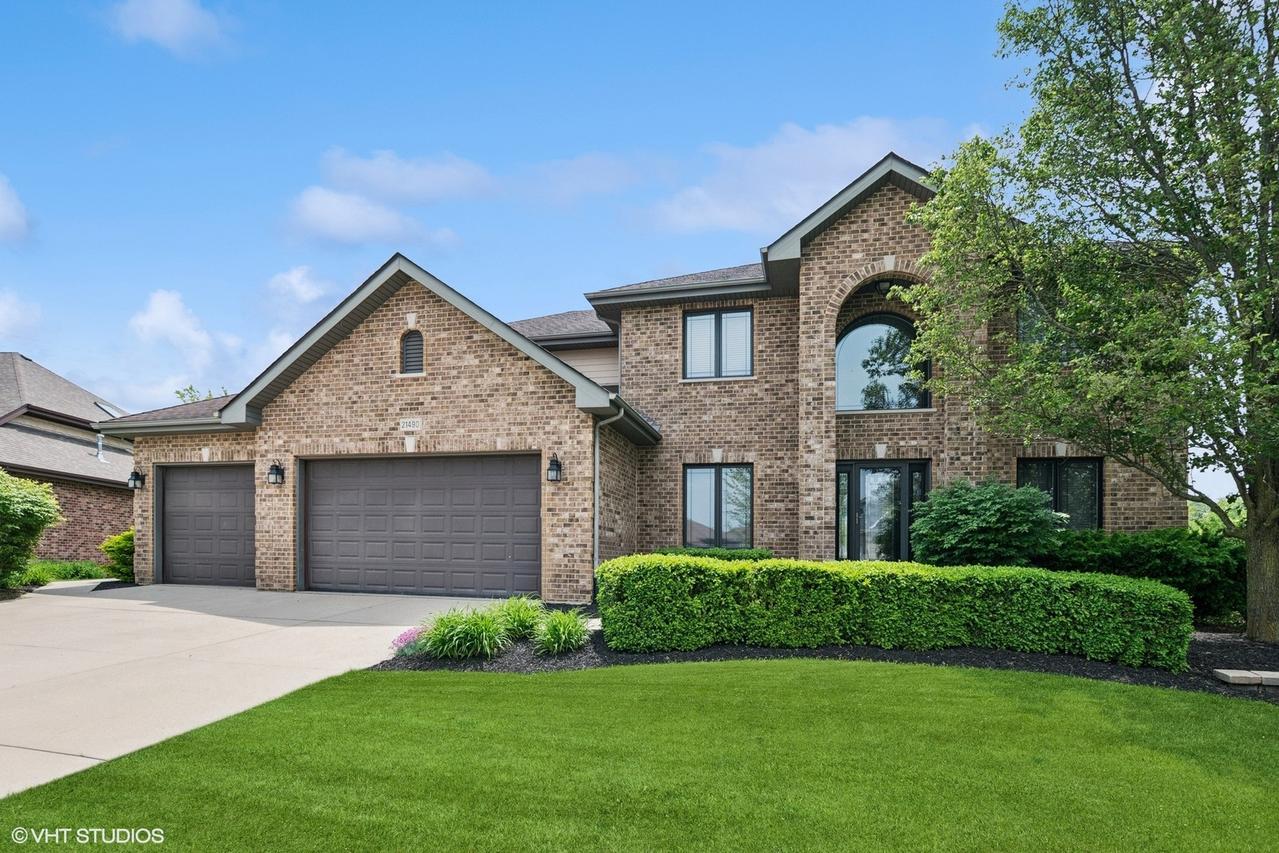
Photo 1 of 32
$725,000
Sold on 7/14/25
| Beds |
Baths |
Sq. Ft. |
Taxes |
Built |
| 6 |
3.10 |
4,221 |
$16,684 |
2006 |
|
On the market:
39 days
|
View full details, photos, school info, and price history
This stunning custom home in the desirable Windy Hill Farm subdivision features 6 spacious bedrooms, 3.5 baths, and an open floor plan ideal for entertaining or family living. The dramatic two-story living room floods the space with natural light, while the chef's kitchen boasts stainless steel appliances, ample counter space, a breakfast bar, wet bar, and opens to a cozy nook with deck access overlooking the pool and expansive backyard. The laundry room/mudroom connects the kitchen to the 3-car garage with exterior access door. A main-level office with custom built-ins is perfect for working from home. A first-floor bedroom is ideal for guests or in-laws. Upstairs, you'll find four generous bedrooms, including a luxurious primary suite with a large walk-in closet and spa-like bath featuring a whirlpool tub with backyard views. Custom closets throughout provide smart, organized storage. The finished walk-out basement offers even more living space with a bar, pool table area, fireplace, gym, full bath, and additional bedroom. Step outside to your private backyard oasis with an in-ground pool and slide, covered patios (one with TV and grill), a trampoline area, and a firepit space. Automatic pool cover too makes life simple too. Located just minutes from Downtown Frankfort and in the award-winning Lincoln-Way East HS district, this home offers exceptional quality, space, and location. Schedule your showing today!
Listing courtesy of James Lotka, @properties Christie's International Real Estate