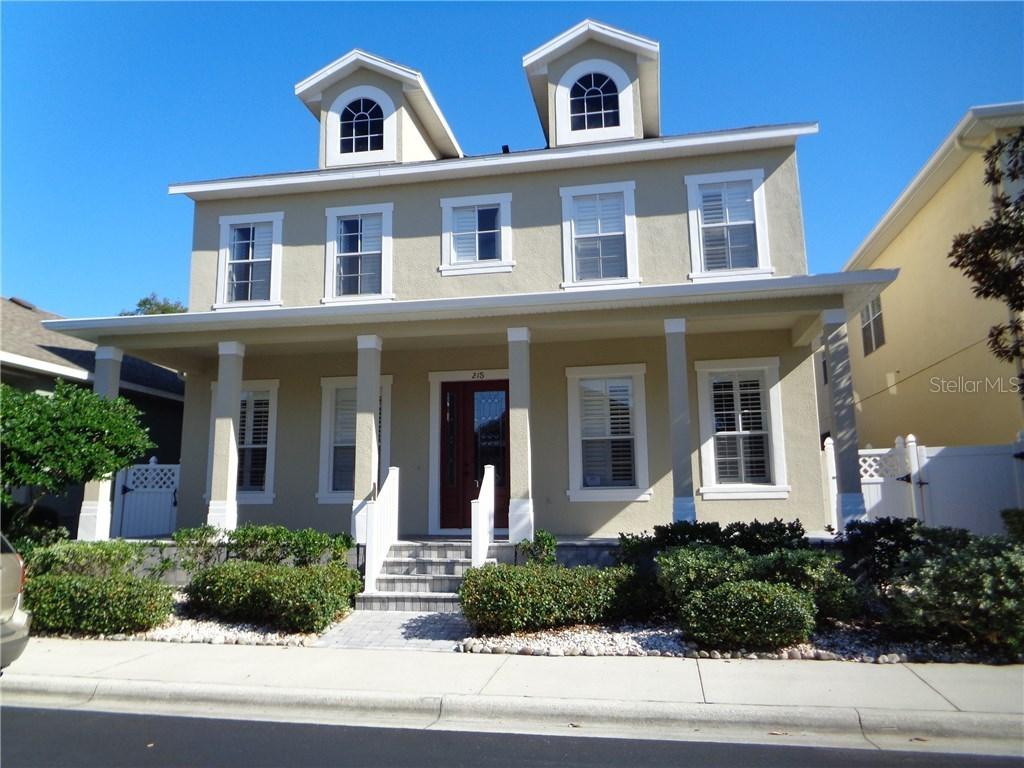
Photo 1 of 1
$449,000
Sold on 5/30/17
| Beds |
Baths |
Sq. Ft. |
Taxes |
Built |
| 6 |
4.00 |
4,301 |
$4,053 |
2003 |
|
On the market:
143 days
|
View full details, photos, school info, and price history
This gorgeous home is located in the sought after gated community of Avery Park. Once you enter the home there is a formal living room and dining room on either side of the foyer. Down the main hall there is a downstairs bedroom that can also be used an office. The spacious family room has a tray ceiling with French doors that lead to the covered patio. Just off the family room is the kitchen and dinette area. The kitchen has granite countertops and stainless steel appliances with plenty of cabinets for all your storage needs. There is also an island and closet pantry. Added convenience there is a laundry room on the first floor as well as a half bath. The master suite is on the first floor and features walk in closets, garden tub, dual vanity sinks and separate shower. On the second floor you have 3 spacious bedrooms and open loft/bonus area with 2 additional full baths. There is hardwood flooring throughout the main living areas and bedrooms. Just off the covered patio is access to the 3 car garage. The garage is located behind the home off a private road. Just next to the garage is a private entrance that leads to an in-law/guest apartment. The apartment is 663 sq ft and it features a main living area, full kitchen, bedroom and full bath. The home has a covered front porch and back patio. The community features a swimming pool, playground and basketball court. Conveniently located close to top rated schools, shopping, dining and major highways. This is a Fannie Mae HomePath Property!
Listing courtesy of Matthew Freda & Jenn Freda, FREDA REALTY, INC. & FREDA REALTY, INC.