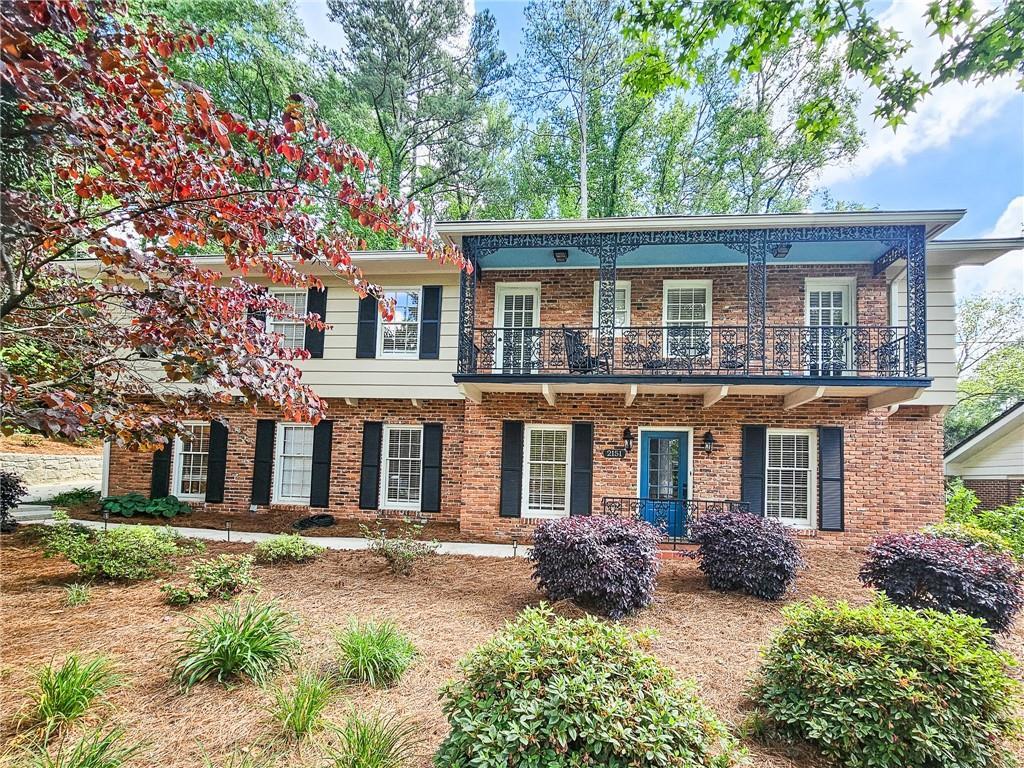
Photo 1 of 55
$755,000
Sold on 6/09/25
| Beds |
Baths |
Sq. Ft. |
Taxes |
Built |
| 4 |
2.10 |
2,682 |
$6,758 |
1958 |
|
On the market:
39 days
|
View full details, photos, school info, and price history
Check out the 3D virtual tour! This very unique 4 bed 2.5 bath home in the highly coveted Clairmont Heights neighborhood and welcomes you with its New Orleans French quarter style. This multi-level home greets you with a light-filled formal living room, vaulted ceilings, abundant natural light and beautiful hardwood floors. The great room features vaulted wood clad ceilings, a gorgeous brick wood burning fireplace, access to the back patio and is open to the dinette and kitchen which features a pantry, granite counters, and stainless-steel appliances. The dining room is a balcony overlooking the front living room. The upper level features a full-length balcony catwalk that overlooks the great room and kitchen and leads to the primary ensuite plus two more bedrooms with a Jack n Jill bath. The ground floor features the 4th bedroom that also makes the perfect den or office with an adjacent half bath and oversized laundry/mudroom with access to the driveway. From the mid-level great room, venture outdoors to the huge private back yard and large patio area that includes a covered seating area and muti purpose detached shed. From the curb to the backyard this is a gem! All appliances stay, including washer and dryer! Convenient to Emory/CDC/CHOA, as well as the new Church St. retail and restaurant district, Downtown Decatur, Toco Hill shopping and restaurants, and major roads.
Listing courtesy of Cory Co Real Estate Group & Cory Ditman, Keller Williams Realty Metro Atlanta & Keller Williams Realty Metro Atlanta