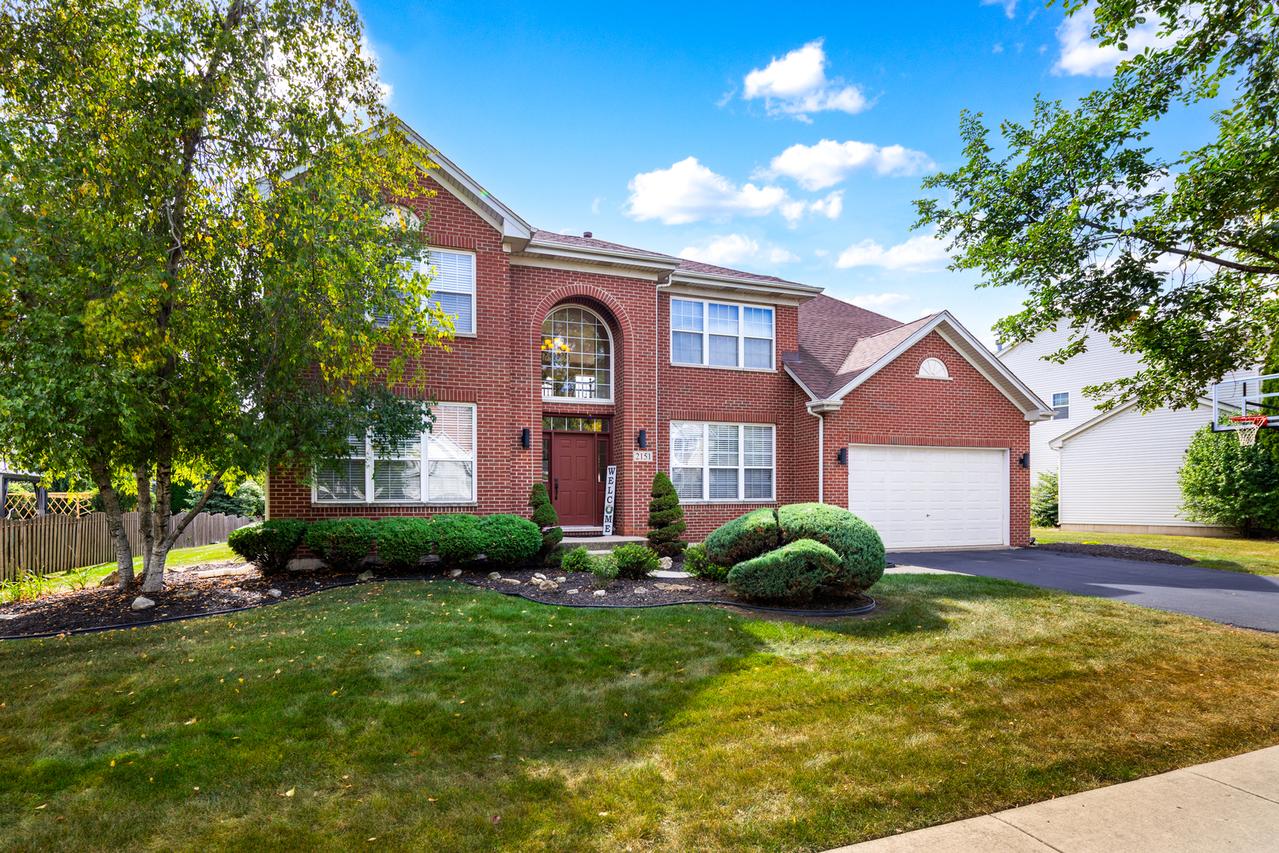
Photo 1 of 38
$565,000
Sold on 10/30/25
| Beds |
Baths |
Sq. Ft. |
Taxes |
Built |
| 4 |
2.10 |
2,860 |
$10,523 |
2003 |
|
On the market:
28 days
|
View full details, photos, school info, and price history
Wonderful Home in the Highly Sought-After Foxridge Farms Subdivision! Offering 4 spacious bedrooms and 2 1/2 bathrooms, this beautifully maintained home truly has it all. Step into the impressive 2-story family room filled with natural light from the wall of windows, featuring gleaming hardwood floors and a cozy gas fireplace-the perfect place to gather. The gourmet kitchen is a chef's delight, showcasing a center island, stainless steel appliances, Corian countertops, white cabinetry and hardwood floors. Entertain with ease in the formal dining and living rooms, or work from home in the first-floor den/office. Convenient first-floor laundry is an added bonus to the functionality of this perfect floor plan. The huge master suite is a true retreat with a relaxing sitting area, walk-in closet, and spa-like ensuite bathroom offering dual vanities, a soaking tub, separate shower, and private water closet. Upstairs you'll also find three additional generously sized bedrooms and a full hall bath. The finished basement expands your living space with a home theatre area, a large recreation room, and a framed-out rough-in for a future full bathroom-plus a back-up sump pump for peace of mind. Outdoors, enjoy the fenced yard with a spacious stamped concrete patio and motorized awning that provides shade from the afternoon sun-ideal for relaxing or entertaining. Recent updates include a roof replacement (2019), microwave (2021), and brand-new clothes dryer (2025). A transferable home warranty will also be provided to the buyer! Located in the award-winning District #202 schools, including Plainfield East High School. Welcome Home!
Listing courtesy of Jeff Stainer, RE/MAX Action