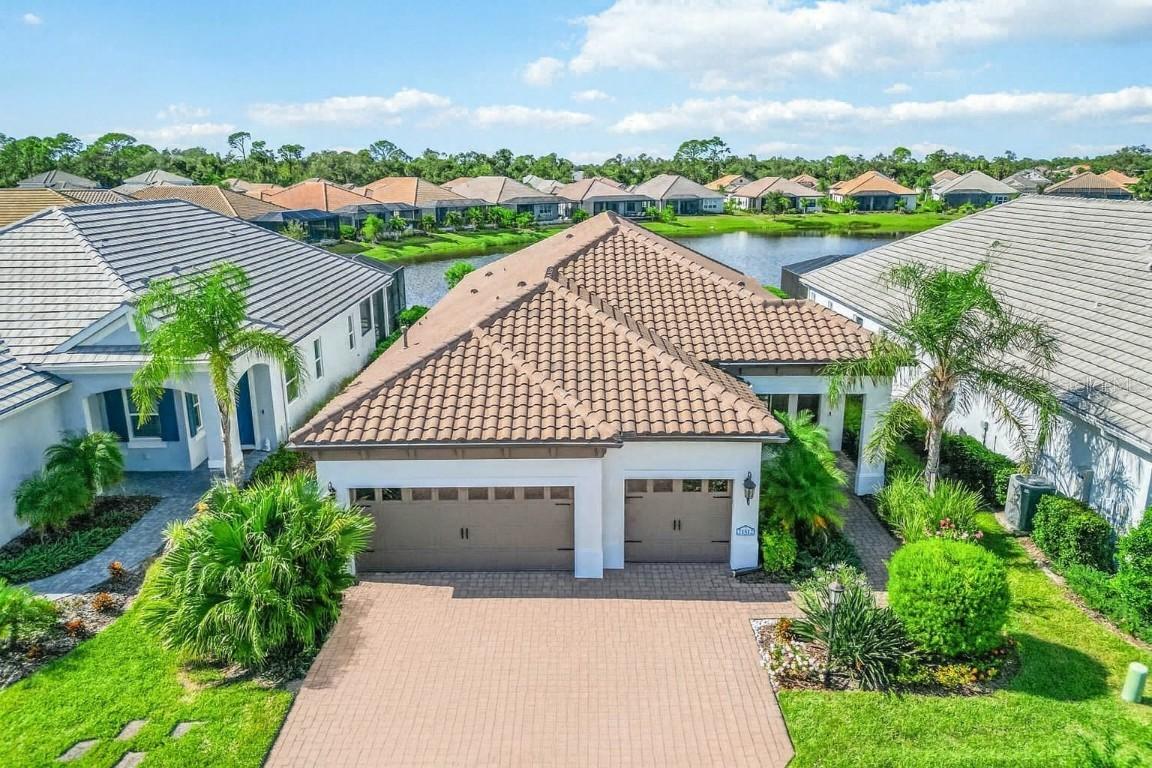
Photo 1 of 61
$775,000
| Beds |
Baths |
Sq. Ft. |
Taxes |
Built |
| 3 |
2.10 |
2,427 |
$9,236 |
2021 |
|
On the market:
95 days
|
View full details, photos, school info, and price history
One or more photo(s) has been virtually staged. Exclusive lending opportunities for this property- reach out for more details. This coveted Sea Mist floor plan in Grand Palm by Neal Communities was built in 2021. Located near beautiful beaches, Wellen Park and Downtown Venice. The resort style community of Grand Palm offers walking trails, pools, pickleball, fitness center, tennis, dog park and activities director and more. As you enter this open and bright home you see 10 ' ceilings, plantation shutters, wood look tile floor and a sparkling pool & spa with view of the water through the double sliders. The large den makes a great home office or flex space. The great room has a tray ceiling, plenty of windows and is open to the kitchen and dining area. The gourmet kitchen offers a gas cook top w/ exterior vented hood, wall oven, upgraded cabinets, quartz and walk in pantry. Family and friends will gather around large kitchen island during get togethers. The powder bath for dinner guest is conveniently located while still private. The primary bedroom has a view of the pool, tray ceiling, walk-in closets, and double sinks in the primary bath. Guest bedrooms share a generous Jack & Jill bath with double sinks. The large laundry room has dedicated circuit for a 2nd refrigerator or freezer, washer and gas dryer provided. The 3 car garage w/epoxy floor paint keeps the floor clean and shiny. Impact windows, hurricane screens on the lanai and whole house surge protector provide convenience and security. Lanai is pre-plumbed w/ gas grill & sink for outdoor kitchen.
Listing courtesy of Monica Bishop, EXIT KING REALTY