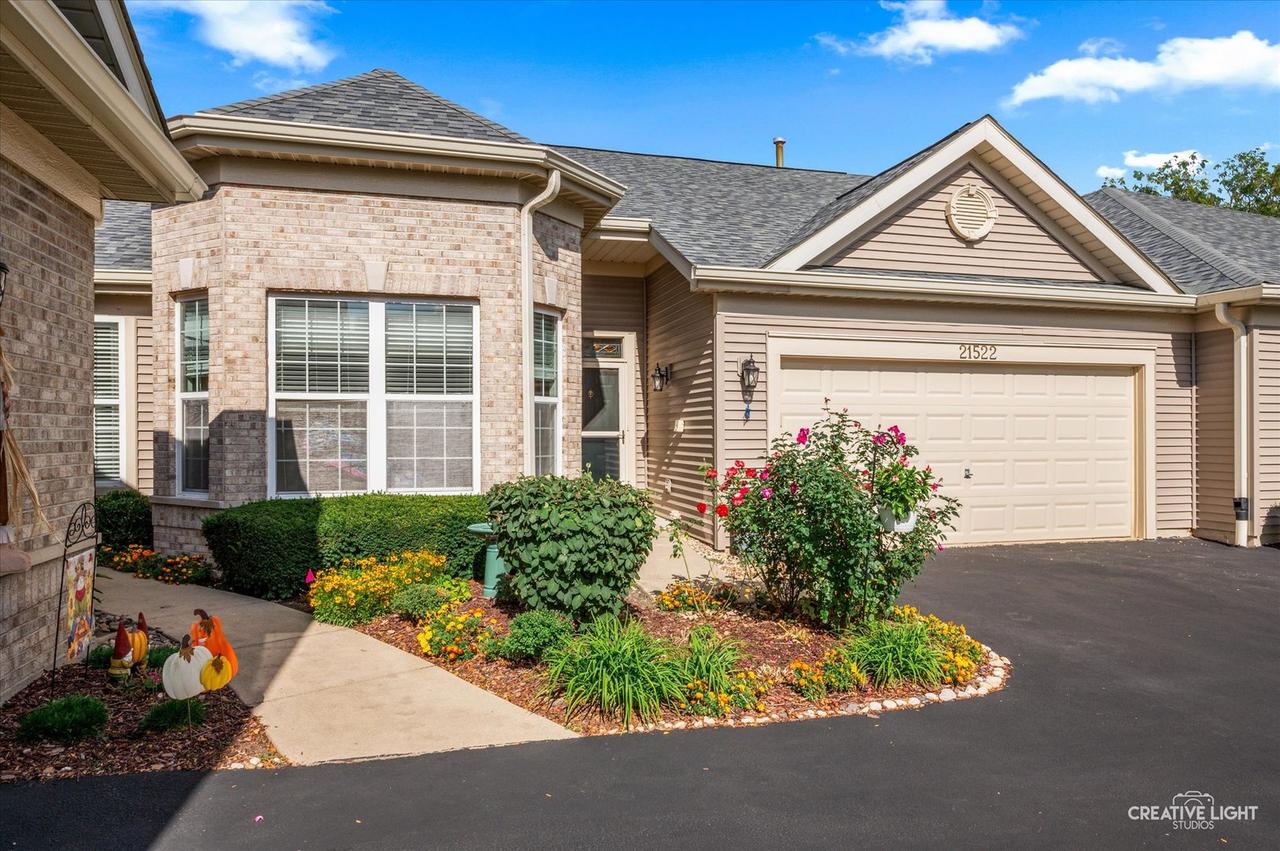
Photo 1 of 24
$270,000
| Beds |
Baths |
Sq. Ft. |
Taxes |
Built |
| 2 |
2.00 |
1,373 |
$5,748 |
2004 |
|
On the market:
25 days
|
View full details, photos, school info, and price history
Welcome to this 2-bedroom, 2-bath ranch townhome in the sought-after 55+ community Carillon Lakes. Beautiful hardwood floors create a luxurious feel throughout the dining room, living room, and bedrooms. White trim and classic white 6-panel doors with brushed nickel lever handles add a fresh, modern touch throughout the home. The spacious living room features a vaulted ceiling, two skylights that fill the space with natural light, and views of open space. The open floor plan leads seamlessly into the kitchen with tile floors, stainless steel stove, dishwasher, refrigerator, microwave, an under-sink reverse osmosis system, and a cozy eating area with bay window. Step outside to enjoy the private patio with a privacy fence and peaceful views. The primary suite offers hardwood floors, a ceiling fan, walk-in closet, and a private bath with walk-in shower and grab bars. The second bedroom also features hardwood floors and a large bay window. This guarded, gated community offers resort-style living with a clubhouse, indoor and outdoor pools, fitness room, Pickle Ball, Bocce Ball, 3-hole golf course with putting green, ponds, fishing, and an auxiliary pool for visiting guests under 18. Major updates include: furnace & A/C (2019), water heater (2020), washer (2021), garage door opener (2022), reverse osmosis system (2022), roof (2024), and gutters (2024) garbage disposal (2025). Move-in ready and low maintenance, this home combines comfort, convenience, and community.
Listing courtesy of Michelle Teng, john greene, Realtor