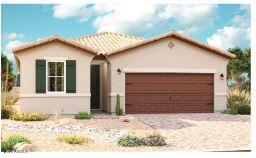
Photo 1 of 2
$345,000
Sold on 4/10/25
| Beds |
Baths |
Sq. Ft. |
Taxes |
Built |
| 3 |
2.00 |
1,590 |
$1,329 |
2025 |
|
On the market:
57 days
|
View full details, photos, school info, and price history
With a versatile ranch-style layout, the Peridot was designed with your comfort and lifestyle in mind. A kitchen with a convenient center island overlooks a dining room and a great room with patio access. Along the main hall, two inviting bedrooms share a bathroom, while the owner's suite is located on the other side of the home—boasting a large walk-in closet and a private bath with double sinks. You'll also love a centrally located laundry room and an extra spacious garage storage area! This home boasts features such as 9' ceilings, 42'' premium kitchen cabinets, quartz counters in the kitchen, GE appliances, cultured marble in the bathrooms, 7x22 staggered tile flooring, and the privacy of no back neighbor!
Listing courtesy of John Bargnesi, Richmond American Homes