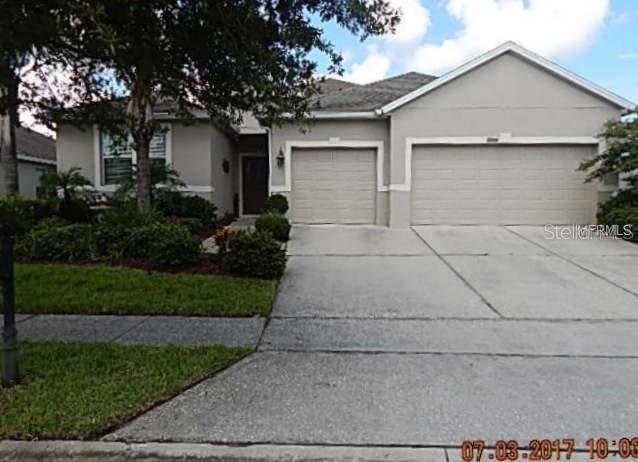
Photo 1 of 1
$337,500
Sold on 2/05/18
| Beds |
Baths |
Sq. Ft. |
Taxes |
Built |
| 4 |
3.00 |
2,576 |
$3,990 |
2007 |
|
On the market:
78 days
|
View full details, photos, school info, and price history
This immaculate 4 bedroom 3 bath 3 car garage located in Stonybrook West has a unique and eloquent floor plan with beautiful ceramic tile floors flowing throughout most of the common living areas. A spacious foyer welcomes you with a formal living /dining room combo with bright open windows, crown molding, high end carpet and stunning decor. The foyer opens to a beautiful state of the art kitchen that features granite counter tops, high end cabinetry, ceramic tile flooring, bar area, large eating space and stainless steel appliances. The kitchen/ great room combo has high ceilings, recess lighting, crown molding, and beautiful sliding glass doors that lead into your over sized screened in lanai area. The lanai and porch area extend the full length of the house with a Golf Course view. This floor plan has a spacious master bedroom featuring walk in closest and a master bath with dual sinks, shower and garden tub. The spacious second and third bedrooms share a full-size bathroom. The fourth bedroom serves as a double master with a large full-size bathroom. The bathrooms have wonderful decor, granite counter tops and high end ceramic tile flooring. The community offers 24 hour Guard Gated Community, 18-hole Golf Course, lake front Recreational Center, JR. Olympic Swimming Pool, Wading Pool, Basketball & Tennis Courts, Playground, Fitness Center and Fishing Pier. Located close to schools, shopping, highways and attractions.
Listing courtesy of William Grim, III & Tommy Grim, RE/MAX ASSURED & RE/MAX ASSURED