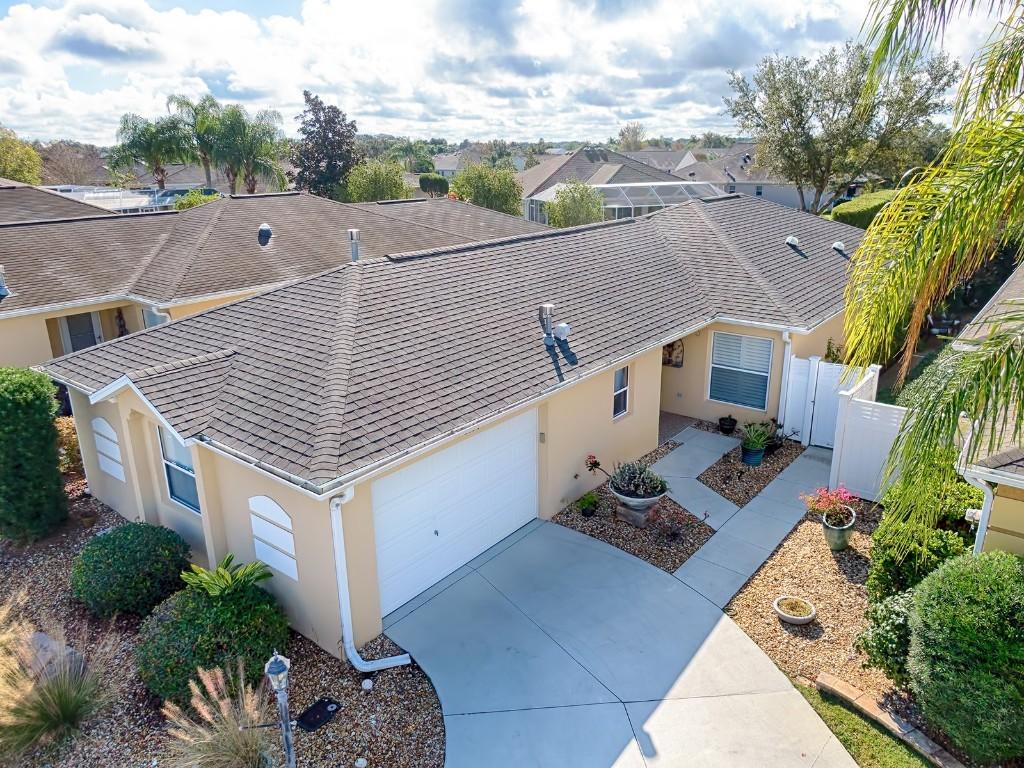
Photo 1 of 1
$419,000
Sold on 1/28/22
| Beds |
Baths |
Sq. Ft. |
Taxes |
Built |
| 3 |
2.00 |
1,407 |
$3,158.68 |
2005 |
|
On the market:
23 days
|
View full details, photos, school info, and price history
YOUR VILLAGES HOME SEARCH WILL BE OVER when you see this “SHOWSTOPPER” Courtyard Villa perfect for “LIVING the DREAM'' in your golden years of retirement! Nestled on a quiet street in the CHERRY VALE VILLAS in the VILLAGE of TALL TREES, this gorgeous POURED CONCRETE EXTERIOR 3BR/ 2BA/ 1.5 Car Garage FOXGLOVE model sports UPGRADES GALORE and an OUTDOOR HAVEN that “will knock your socks off!” This villa will surely impress starting with the FULL LENGTH, LEADED GLASS front door and the PEBBLE ROCK TILE on the front porch. When you walk inside, you will FALL IN LOVE with the minimalist yet sophisticated decor & ambiance within this popular OPEN CONCEPT floor plan. The VAULTED CEILINGS are adorned with CROWN MOLDING. The neutral interior color palette blends beautifully with the “WOOD LOOK” Luxury Vinyl Plank flooring which runs longitudinally throughout the main living area. PLANTATION SHUTTERS complete the upscale decor. The open kitchen features LIGHT GRAY cabinets, GRANITE countertops with a complementary GLASS TILE BACKSPLASH, newer SS appliances & GAS COOKING. NATURAL LIGHT abounds through the FRENCH DOORS with BUILT IN BLINDS near the DINING AREA due to the SOUTHERN REAR EXPOSURE. There are 3 ample sized bedrooms in this desirable floor plan and all have CUSTOM CLOSET ORGANIZATION systems so SPACE & STORAGE are not a problem! Bedroom #3 is located in the front of the villa across from the INSIDE LAUNDRY. Bedroom #2 is hidden behind a POCKET DOOR from the main living area and has an adjacent Bathroom #2 which features an upgraded GRANITE COUNTERTOP, comfort height toilet, and a WALK IN SHOWER with TILE SURROUND and a FRAMELESS GLASS DOOR. The spacious Master Suite features VAULTED CEILINGS, a large WALK-IN CLOSET, and an upgraded EN-SUITE bathroom with GRANITE COUNTERTOPS, a raised sink bowl, comfort height toilet, and an upscale WALK IN SHOWER with TILE SURROUND & a FRAMELESS GLASS DOOR. SLIDING GLASS DOORS from the Master Suite & from the main living area provide access to the ENCLOSED LANAI which features a continuation of the “WOOD LOOK” LVP flooring & SOLAR SHADES. A large BIRDCAGE with CHATTAHOOCHEE RIVER ROCK flooring houses a 2 person PORTABLE SPA for relaxation after a full day of leisure enjoying the unmatched VILLAGES LIFESTYLE. Wait, there are still more upgrades to list for your new personal sanctuary with an outdoor haven! The side courtyard features an OPEN PATIO with PEBBLE ROCK TILE and a remote controlled RETRACTABLE AWNING to provide shade when dining alfresco. The rear courtyard is a professionally designed, LOW MAINTENANCE outdoor haven with an aesthetically pleasing combination of stone hardscaping planter spaces, flagstone walkways, multiple complementary colors of landscape rocks, outdoor landscape lighting and drought tolerant, mature landscaping with a tall COURTYARD PRIVACY WALL. Other notable features: Architectural Shingle Roof (2021), MAJIK Remote Controlled, Motorized ATTIC STAIRS, NOVA Whole House Water Filtration System, extra storage cabinets in garage, INSIDE LAUNDRY ROOM with stacked SS washer & dryer, custom built cabinets & utility sink, SECURITY ALARM SYSTEM, Outdoor Landscape Lighting, and SOLAR TUBES. Call NOW to schedule your private showing of this quintessential villa! Bond Balance - $5,887.19
Listing courtesy of Lynn Bartlett, RE/MAX PREMIER REALTY LADY LK