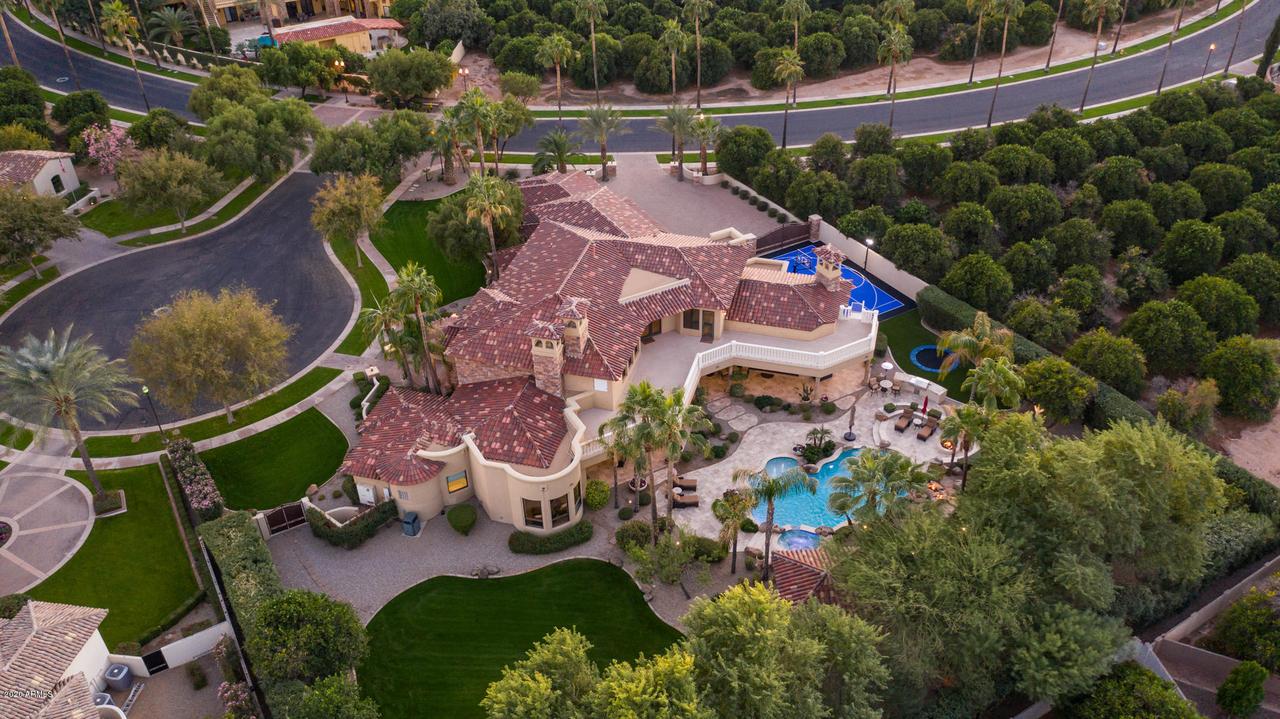
Photo 1 of 1
$1,710,000
Sold on 1/27/21
| Beds |
Baths |
Sq. Ft. |
Taxes |
Built |
| 5 |
5.00 |
7,144 |
$13,326 |
2006 |
|
On the market:
56 days
|
View full details, photos, school info, and price history
Pristine Custom Tuscan Estate in the Exclusive Gated Community of Villa Tuscano. Plenty of Space on this Shy of an Acre, 7100sf+ Home with 5 Bedrooms, 5 Bathrooms, Office, Media Room, an Abundance of Extra Storage, and 4 Car Extended Garage. Enter Through the Custom Iron Door into the 22' Ceiling Foyer with Dramatic Winding Staircase. Ahead you will see through the Butted Glass Windows to Your Backyard Tropical Paradise! 40' Heated Salt Water Play Pool, Rock Waterfall with Slide and FirePots, Lighted Sports Court, In Ground Trampoline, Firepit w/Sitting Area, Built-In BBQ Grill, Large Gazebo, Misting System on Covered Patio, Misting System on Rock Slide. Spiral Staircase Leading to the Outdoor Upper Wrap around Observation Deck. Inside you will find a Spacious Granite Chefs Kitchen with Custom 48" Cabinets, 2 Dishwashers, Gas Cook Top, Dbl Ovens, Warming Drawer, Built-In Custom Front Refrigerator, Veggie Sink and Large Walk-In Pantry. Formal Dining Room w/Built-In Custom Buffet. Gigantic Family Room w/Built-In Custom Entertainment Center and Gas Stone Veneer Fireplace. Calming Master Suite includes Gas Fireplace, French Doors that Exit to Backyard. Bay Window Sitting Area w/Electronic Blinds. Serene Master Bath with Dual Vanities, Spa Tub, Large Travertine Shower, Bidet and His/Her Walk-In Closets with Custom Cabinets. Also, on the Main Floor is a Guest Bedroom Ensuite w/Walk-In Closet. Beautiful Dbl Door Library/Office w/Tray Ceilings, Unique Wood Beams, Custom Built-In Shelving, Custom Cabinetry w/Granite Countertops and Large Walk-In Closet. Upstairs you will find 3 Bedrooms w/Walk-In Closets, Jack and Jill Bathroom, Full Guest Bath, Media/Game Room with Pool Table, Full Wet Bar, including 2 drawer Refrigerator, Microwave, Dishwasher, Sink and Large Walk-In Closet. You will also find an Enormous Private Room Just for Storage. This Home was a Custom Design with MANY Custom Features including Alder Custom Cabinetry and Doors Throughout Home with Granite and Travertine Finishes Throughout. This SMART Home also has Central Vac, is Pre-Wired for Surround Sound Throughout the Home, 18 x 18 Travertine and Pestube Systems in the Walls and Under the Slabs. This Home has been Meticulously Maintained. Schedule Your Private Showing Today! Check Doc Tab for extra highlights.
Listing courtesy of Bonny L. Holland & Becky MacQueen, Keller Williams Realty Sonoran Living & Keller Williams Realty Sonoran Living