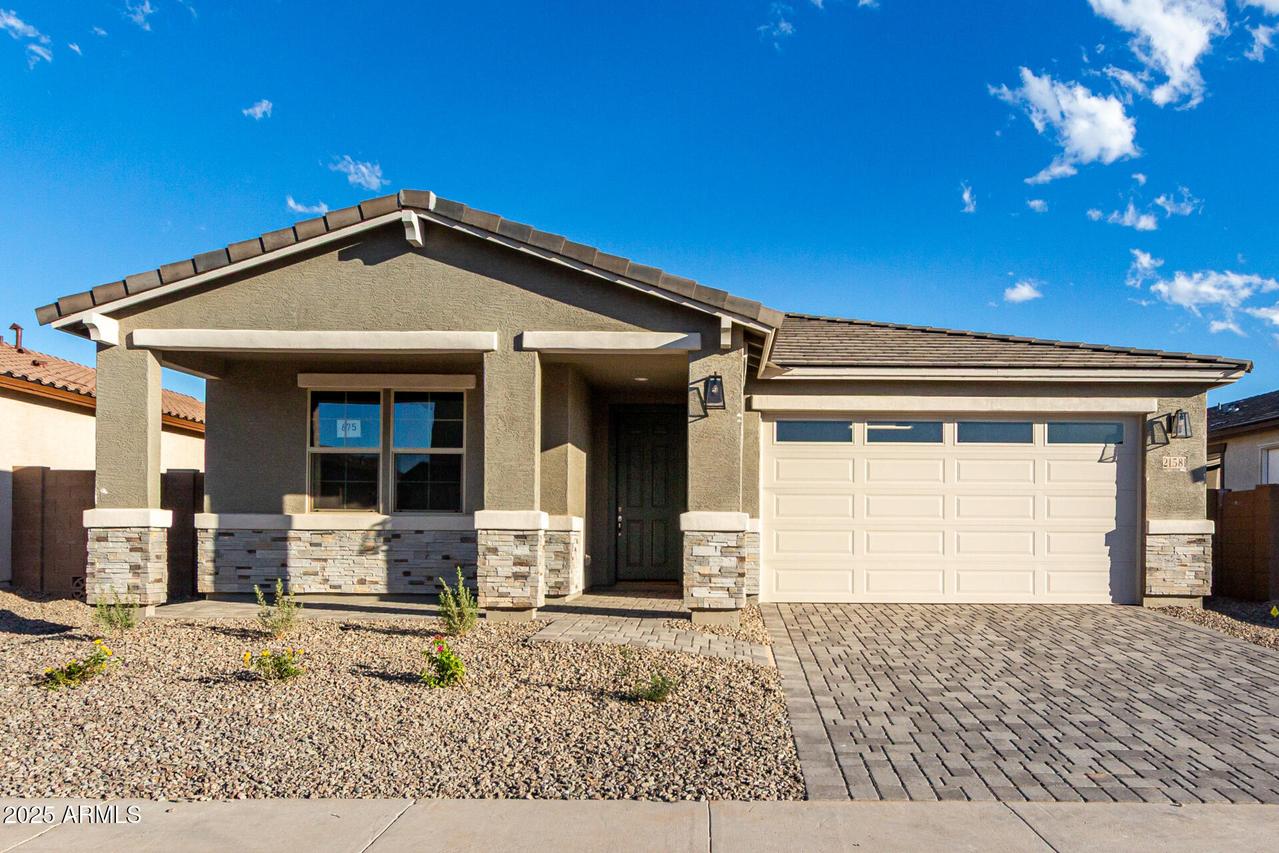
Photo 1 of 31
$429,995
| Beds |
Baths |
Sq. Ft. |
Taxes |
Built |
| 3 |
2.00 |
2,070 |
$121 |
2025 |
|
On the market:
139 days
|
View full details, photos, school info, and price history
The ranch-style Agate floor plan is designed for your comfort and convenience. This inviting home revolves around an airy open layout showcasing a great
room, a kitchen with a center island and a dining nook with access to the covered patio. A spacious owner's suite is adjacent, and boasts a large walk-in closet
and an attached bath. You'll also find a flex room that can be used as a study, den, game room, etc. Two bedrooms, a laundry and another full bath
complete the home.
Listing courtesy of John Bargnesi, Richmond American Homes