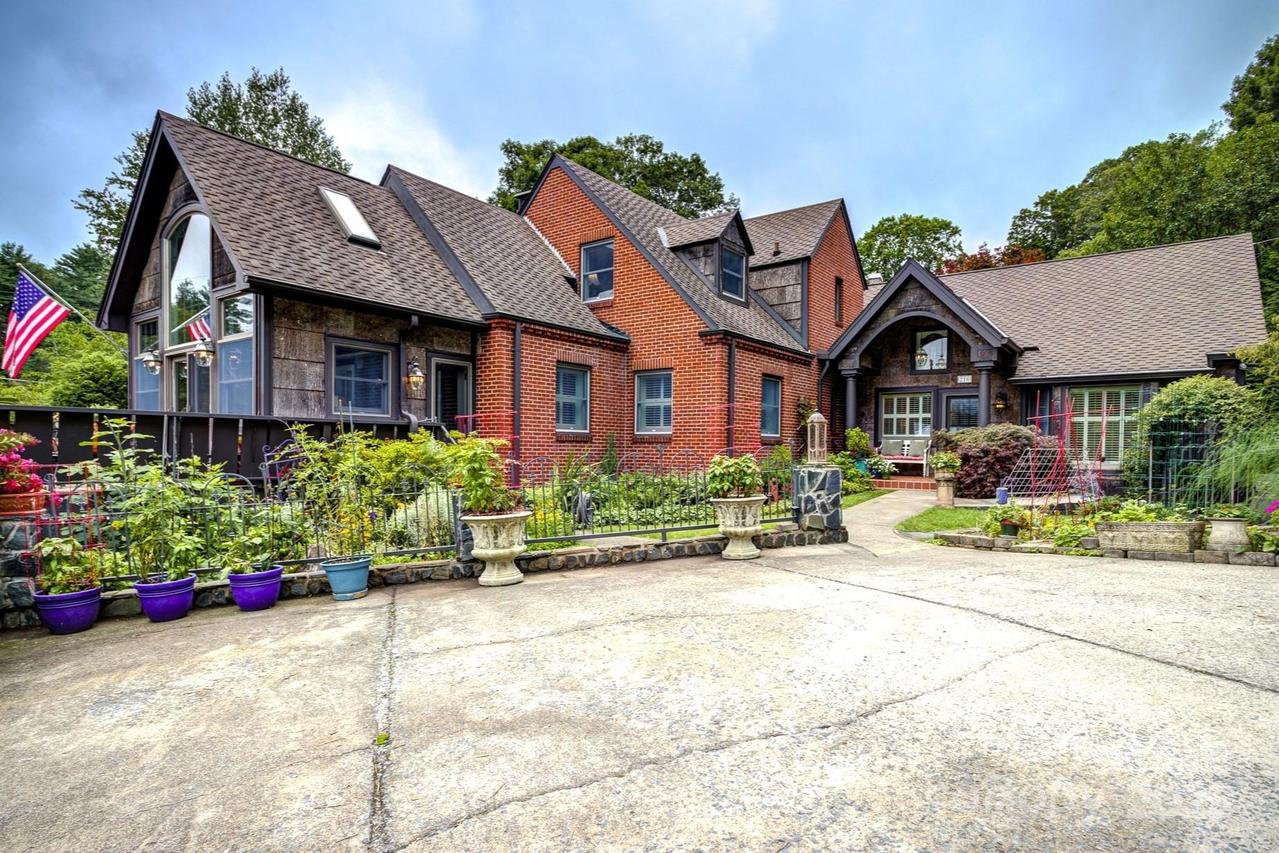
Photo 1 of 47
$1,020,000
Sold on 10/17/25
| Beds |
Baths |
Sq. Ft. |
Taxes |
Built |
| 3 |
3.00 |
3,069 |
0 |
1938 |
|
On the market:
65 days
|
View full details, photos, school info, and price history
Nestled in the heart of downtown Boone, this updated classic home blends timeless character with flair and single-level living if desired. Gardens and curated plantings create a serene setting just minutes from town. A large foyer leads to the primary suite on one side and kitchen on the other. The kitchen, anchored by an iconic Aga range, opens to a formal dining room, with a pantry/laundry room nearby featuring vintage shutter cabinet fronts. The living room with stone fireplace flows to an office, den, and incredible 4 season sunroom where you will want to spend all your daylight hours. The sunroom opens to a deck with wraparound bench. The primary suite has an arched ceiling, reading nook, ensuite bath, and walk-in closet. Upstairs are two bedrooms, a sewing room, and full bath. Two attics, basement, and carport offer storage. The outdoor areas are a standout: fenced yard with fountain, back deck, and picnic area. Two new heat pumps in 2023.
Listing courtesy of Leslie Eason, Keller Williams High Country