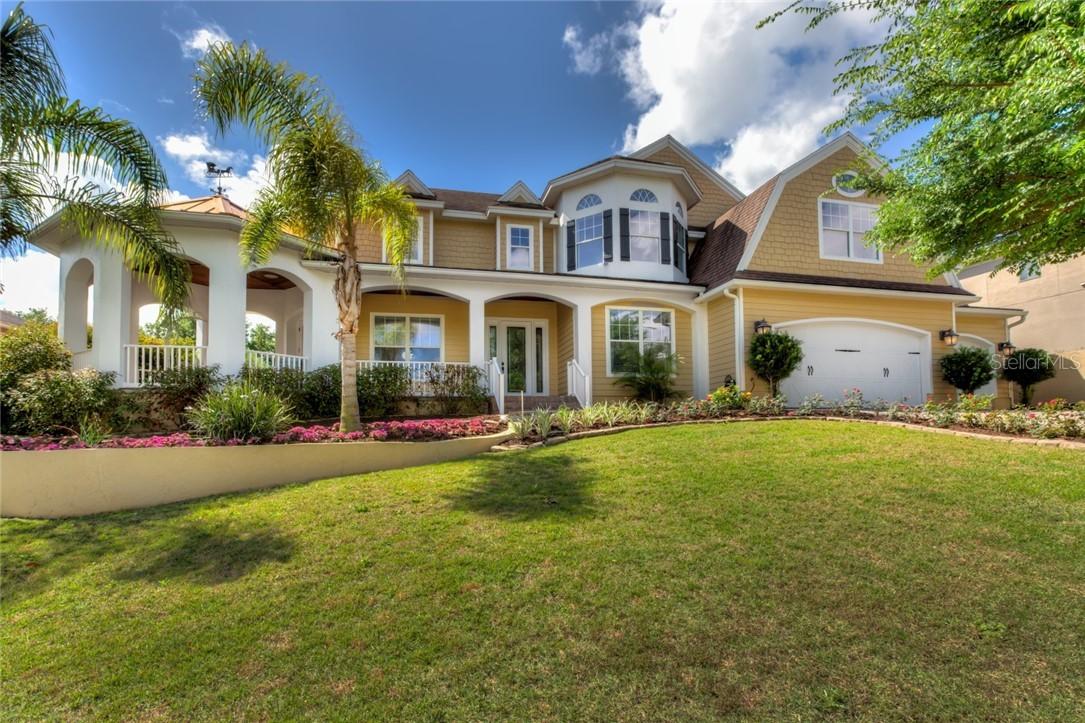
Photo 1 of 1
$510,000
Sold on 5/14/19
| Beds |
Baths |
Sq. Ft. |
Taxes |
Built |
| 4 |
3.00 |
3,882 |
$5,636 |
2011 |
|
On the market:
31 days
|
View full details, photos, school info, and price history
Custom-built estate style home on premium 1/3 acre lot w/fenced backyard, water views & no rear neighbors in desirable Sullivan Ranch gated Community. Brick paver driveway, walkway & covered porch w/wood ceiling rotunda invites you into this beautiful home w/attention to detail throughout. Leaded front door welcomes you to entry foyer w/tile floors & custom painted 22’ ceilings. Light filled living room has French doors leading to covered porch. Dining room is adjacent to wet bar w/double wine coolers & walk in pantry leading to kitchen. Gourmet kitchen has custom cabinets w/granite countertops, center island w/cooktop, stainless appliances, built in microwave & double oven. Eat in area has French doors leading to screened salt water pool w/covered lanai. Family/media rm has projector screen & built in speakers. Main floor also offers mud room, office/den & 1/2 bath. Impressive staircase leads you to upstairs Master suite w/tray ceiling, built in features, sitting area & large walk in closet. Master bathroom has dual vanities w/granite countertops, walk in shower & garden tub. Upstairs also offers, laundry room, 3 additional bedrooms- 2 w/en-suite baths plus family/game room. Other features include crown molding, raised panel doors, security system & 3 car garage. Community offers Olympic sized pool, clubhouse, walking paths, dog park & children's park w/water feature. Close to all amenities, minutes to downtown Mount Dora and 429 expressway extension for an easy commute to Orlando & nearby airports!
Listing courtesy of Michele Lowe, DAVE LOWE REALTY, INC.