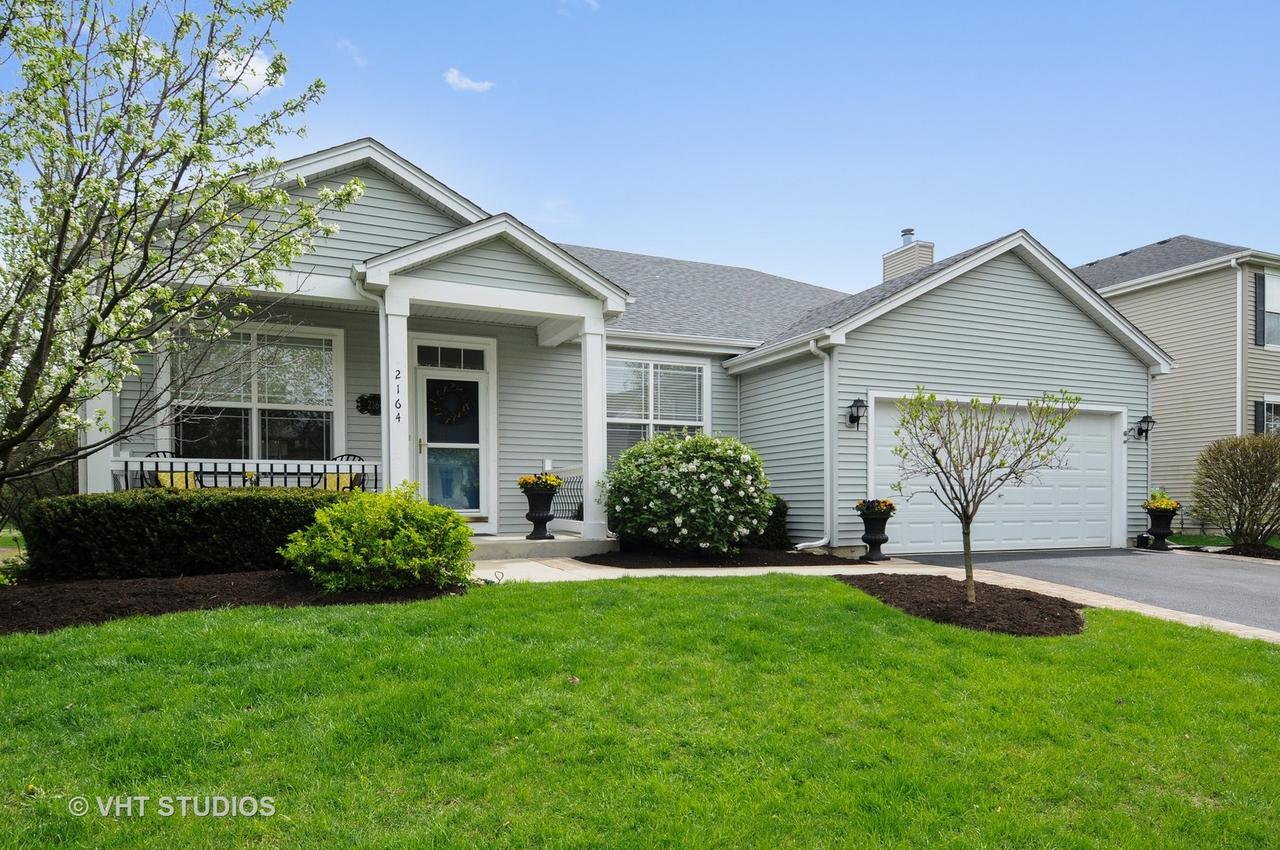
Photo 1 of 1
$275,000
Sold on 6/14/17
| Beds |
Baths |
Sq. Ft. |
Taxes |
Built |
| 3 |
3.00 |
1,901 |
$5,662.38 |
2003 |
|
On the market:
47 days
|
View full details, photos, school info, and price history
Fantastic ranch home backing to a pond. Adorable front porch to enjoy your morning beverage. The Safron model floor plan with an extended 6 feet in the family room, master bedroom & closet as well as the basement. Beautiful hardwood floors throughout most of the main level. Fabulous kitchen with plenty of cabinets, cathedral ceiling, tin backsplash, room for a table and SS appliances. Cathedral ceiling in the family room with a gas fireplace. Separate formal living room/dining room. Den could be 3rd bedroom if needed, floor plan shows the option. Mud/laundry room off the garage. Full basement with large living room, full bathroom, bar area, storage room and workshop. 3 seasons room facing the pond for privacy. Brick paver patio and wrought iron fenced yard. Meticulously maintained home, move in ready!
Listing courtesy of Holli Thurston, Baird & Warner