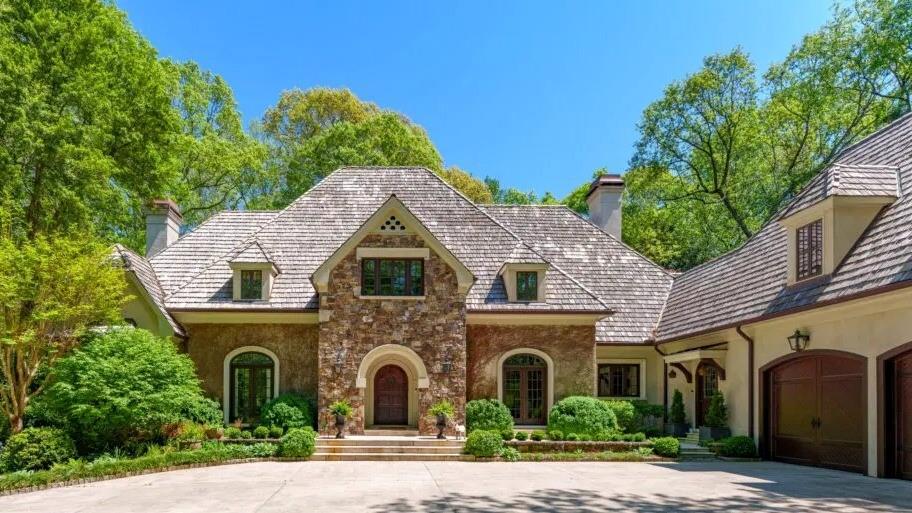
Photo 1 of 77
$3,150,000
Sold on 1/06/26
| Beds |
Baths |
Sq. Ft. |
Taxes |
Built |
| 5 |
4.30 |
7,496 |
$25,422 |
1982 |
|
On the market:
104 days
|
View full details, photos, school info, and price history
It is hard to imagine a more warm, inviting home than this hilltop gem in the Paces neighborhood. The forested lot creates a secluded oasis for your family. This sale includes two lots of record: 2167 W Wesley (2.44 acres) with the home and an adjacent parcel at 2425 W Wesley (2.07 acres). The total acreage includes 4.51 acres and you may choose to keep this expansive property to yourself, or the option exists to sell/build a separate home at 2425 W Wesley if desired. These spectacular private lots are located at the “end” of West Wesley, one of the most serene locations in all of Buckhead.
Level backyard lawn and lovely seasonal gardens. A screened living and dining area with a wood burning fireplace enhance the indoor/outdoor lifestyle. Room to add a pool! MAIN - Superb craftsmanship and natural wood accents are found throughout. Through an arched front door off the main foyer is a cozy gentleman's study lined with warm Pecky Cypress paneling and arched French doors to the front yard.
The show-stopping great room features a dramatic vaulted wood ceiling and one of 5 fireplaces! Access dining, kitchen, keeping room, screened porch & primary bedroom along a long hallway lined with graceful arches.
The lovely light-filled kitchen is full of character and charm with custom white cabinets, matte black stone counters, massive island, generous walk-in pantry, and a light-drenched breakfast area. A really beautiful stone 2-sided fireplace has a Scandanavian brick firebox for excellent heat distribution in the kitchen and keeping room.
The comfortable keeping room flows into a generous screened porch with living and dining space that takes full advantage of the wooded views. Enjoy this fireside indoor-outdoor space year 'round.
Keep things tidy & organized with a large mudroom off the 3-car garage, a home management office, spacious walk in pantry, laundry room and even extra storage for seasonal items and small appliances. A rear staircase to access the upstairs rec room and bedroom/bath above the garage wing is located here.
Primary Bedroom - The MAIN LEVEL primary bedroom suite occupies its own wing! The large yet warm bedroom has a cozy fireside sitting area, and access to a private patio. The bath has separate walk-in closets, separate vanities, separate water closets, and a double shower.
UPPER - At the top of the main stairs is a huge game room plus a home theater. One of the 4 spacious upstairs bedrooms is a second primary bedroom with a massive walk in closet and bath.
The upper level of the garage wing features a 2nd HUGE bonus room. 2nd laundry room, and generous closets and so much storage throughout - literally everywhere! As you can see, this home is very special both inside and out - the perfect secluded retreat while close to all that Buckhead and Vinings has to offer! Also included is ownership in the 13-acre riverfront nature preserve across the street. You and your family will have many opportunities to enjoy and explore nature, yet its only minutes from the premier private schools and the best that Buckhead and Vinings have to offer!
Listing courtesy of Ben Hirsh, Hirsh Real Estate Buckhead.com