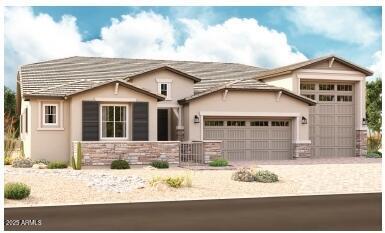
Photo 1 of 1
$764,995
Sold on 5/28/25
| Beds |
Baths |
Sq. Ft. |
Taxes |
Built |
| 3 |
2.50 |
2,740 |
$953 |
2025 |
|
On the market:
57 days
|
View full details, photos, school info, and price history
Our most popular floorplan! This single level home with an RV garage is truly in high demand. The extensive entryway leads to a generous size study off the great room. The open concept kitchen boasts a gourmet appliance layout, 42'' upper upgraded cabinets, quartz countertops, and a generous pantry. A huge multi-slide glass door leads to the patio and overlooking the large backyard. The split floor plan has 3 bedrooms and 2.5 baths . The master suite has 2 separate closets and a beautiful drop-in tub and tiled shower. The oversized lot has a single gate and a double gate, and a pavered driveway to complete the look!
Listing courtesy of John Bargnesi, Richmond American Homes