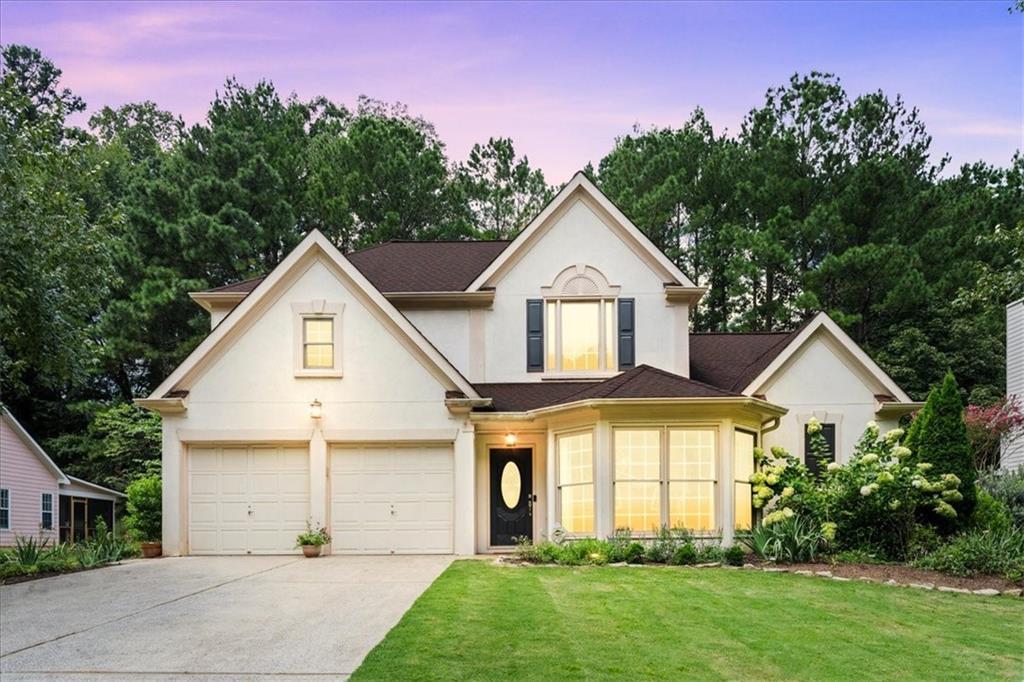
Photo 1 of 43
$519,900
| Beds |
Baths |
Sq. Ft. |
Taxes |
Built |
| 4 |
3.10 |
2,814 |
$4,158 |
1995 |
|
On the market:
62 days
|
View full details, photos, school info, and price history
Welcome to this beautifully updated home in Kennesaw, GA, designed with flexibility and family in mind. Featuring two true primary suites, this home offers the ideal layout for multi-generational living, an au pair suite, or a private retreat for guests or adult children—everyone gets their own space while staying connected under one roof. The open-concept main level is perfect for gathering, with a granite kitchen overlooking the family room, screened porch, and fenced backyard—a seamless flow for everyday living or entertaining. The main-level primary suite feels like a true escape, complete with a sunroom, spacious walk-in closet, and luxurious bath with soaking tub and separate shower. Upstairs, the second primary suite offers privacy and comfort with a renovated bath and walk-in closet—ideal for parents, in-laws, or long-term guests. Two additional bedrooms, a full bath, and a versatile loft provide even more room for play, work, fitness, or study. A custom mudroom with built-ins, deep sink, and stackable washer/dryer nook adds daily convenience and organization. Step outside to enjoy a fenced backyard with an inviting patio, landscaped gardens, and gentle slope with stair access—perfect for family barbecues or kids’ playtime. Located in one of Kennesaw’s most desirable communities, residents enjoy swim, tennis, pickleball, and clubhouse amenities just steps away. With top-rated Cobb County schools, nearby shopping, dining, and easy access to I-75, this home combines thoughtful design, flexible living, and modern comfort—making it the perfect place for every generation to call home.
Listing courtesy of Mary Mcmath, Keller Williams Realty Atl North