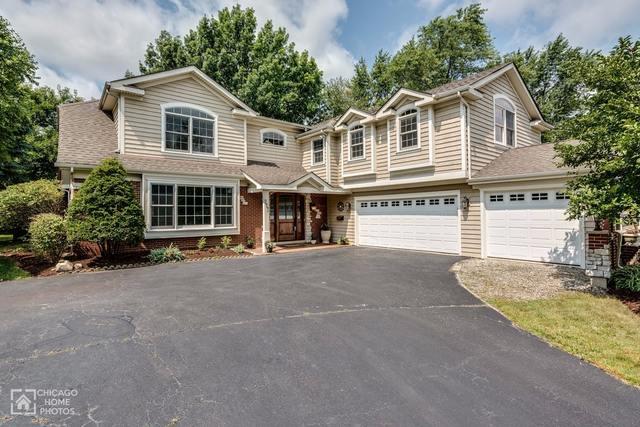
Photo 1 of 1
$505,000
Sold on 11/07/17
| Beds |
Baths |
Sq. Ft. |
Taxes |
Built |
| 4 |
3.10 |
3,784 |
$10,310.32 |
1969 |
|
On the market:
75 days
|
View full details, photos, school info, and price history
PRIME Cul-de-sac location only 2 miles to DOWNTOWN NAPERVILLE! Renovation project (completed in 2006) expanded the home to 3784 SF with new brick, stone, and cedar siding, new windows, new roof, zoned HVAC and 2 new fireplaces. Fabulous layout for entertaining with multiple gathering spaces surrounding spacious Kitchen. Dining Room with wet bar/Butler's station. Additional features include: 3 FULL BATHS 2nd Flr; Generously-sized Secondary Bedrooms with direct bathroom access; 1ST and 2ND floor LAUNDRY Rms; 3 CAR attached garage, expanded Cherry Kitchen open to Family Room; Expansive Master Suite with hardwood floors, fireplace, built-in bookshelves, large PRIVATE OFFICE with French Doors, Walk-in-Closet, Lux Bath with Marble Counters, Oversized Shower with Body Sprays. Fully-fenced rear yard with paver patio. Convenient North Naperville location in highly-acclaimed GSD203.
Listing courtesy of Karen Marposon, Keller Williams Infinity