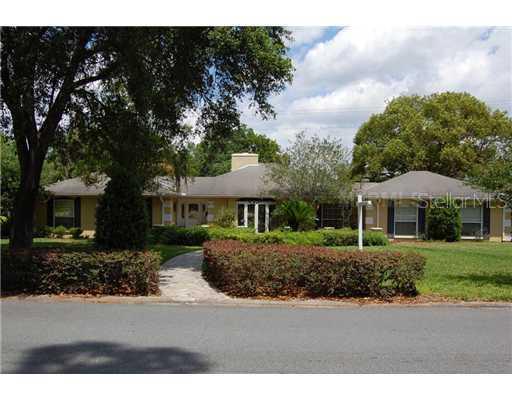
Photo 1 of 1
$440,000
Sold on 12/13/12
| Beds |
Baths |
Sq. Ft. |
Taxes |
Built |
| 4 |
3.00 |
3,200 |
$3,227 |
1969 |
|
On the market:
237 days
|
View full details, photos, school info, and price history
Incredible craftsmanship in this beautifully renovated 4BR/3BA Maitland pool home in Hidden Estates. Elegant foyer with custom entry door, tray ceiling, wainscot, and inlaid porcelain tile floor. Floor plan was reconfigured to provide an open, bright layout with expansive glass and french doors overlooking the pool area, perfect for entertaining. Attention to detail and designer touches throughout this stunning home; intricate moldings, multilevel crown, french doors, recessed lighting, custom built ins. The oversized gourmet kitchen is open to the family room and is a chef's dream. Custom cabinetry, large island with bar height counter, Advantium oven, GE Monogram refrigerator, Thermador 36" gas range with electric oven, under counter ice maker, and 2 styles of beautiful granite with custom backsplash. Formal living room with Brazilian Koa flooring and bay window with adjacent den / office. Formal dining room is surrounded by glass and overlooks the lush back yard and pool area. Family room with wood burning fireplace, custom built ins, surround sound, and tray ceiling. The master retreat has french doors, a large walk in closet, and a luxurious bath with jetted spa tub. Updates include double pane energy efficient windows, oversize paver driveway and walkways, high efficiency AC heat pump, 200 amp electrical service panel. Plumbing re-piped in 2001. Oversized pool resurfaced in 2001 with Polaris system. Irrigation on deep well. 3/4 acre lot. See attachments for additional photos.
Listing courtesy of Paul Farmerie, INTERNATIONAL REALTY PARTNERS