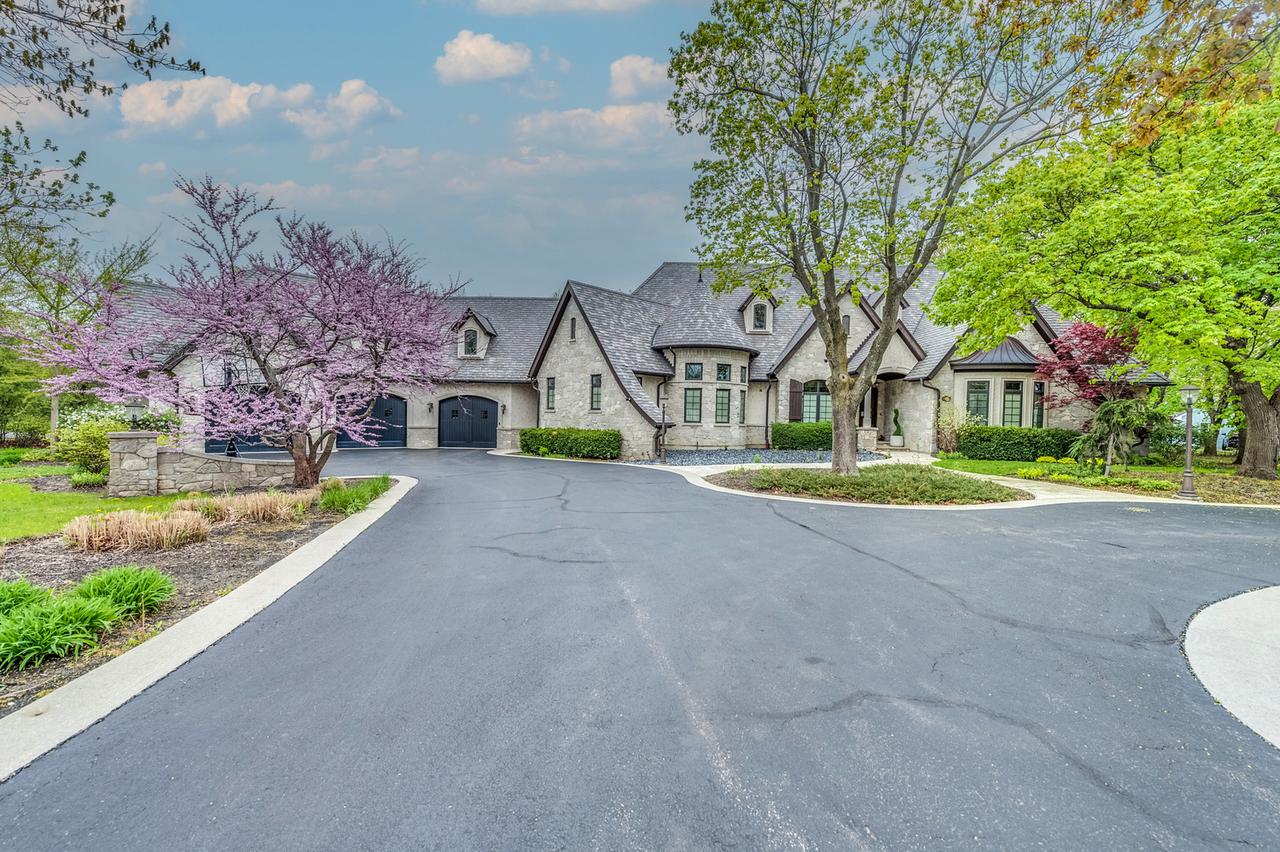
Photo 1 of 42
$1,400,000
| Beds |
Baths |
Sq. Ft. |
Taxes |
Built |
| 4 |
3.10 |
4,956 |
$43,651 |
2008 |
|
On the market:
117 days
short-sale
|
View full details, photos, school info, and price history
***Multiple Offers Received - highest and best is due 10/07/2025 at 10 am***Short Sale. Subject to lender's approval. Please allow time for processing*** One of a kind! As you step through the grand entrance, be captivated by the soaring 18-foot ceilings and the warmth of wide Brazilian Cherry wood floors, inviting you to indulge in an ambiance of sheer sophistication. The meticulous attention to detail, showcased by beautiful millwork, including stunning Coffered ceilings, adds an air of elegance to every space. For the discerning car collector, a dream awaits with a magnificent 15+ heated garage boasting vaulted ceilings - an ultimate haven to safeguard and showcase your prized collection. A chef's delight, the remarkable kitchen beckons with 42" white custom cabinets, sumptuous granite countertops, copper sink and separate farm sink. Premium Thermador refrigerator and freezer, along with a Legacy double oven equipped with a pot filler faucet, elevate the culinary experience to new heights.Prepare to be mesmerized by the formal dining room, featuring hand-painted walls and cathedral ceilings, creating an enchanting setting for memorable gatherings. The master suite exudes refined luxury, with a separate sitting area and elegant custom paint. Step into your private spa-like sanctuary within the master bathroom, where frameless glass shower doors and body sprays await. Twin vanities with custom built-ins elevate your indulgent experience. Come downstairs to the fully finished lower level, boasting 9-foot ceilings and grand 8-foot doors. Immerse yourself in a media area with tray ceilings and a captivating stone fireplace, or revel in the recreation area with exquisite porcelain herringbone tile.The garage, a true showcase of design and functionality, boasts epoxy floors, soaring 19-foot ceilings to accommodate lifts, a convenient water spigot for vehicle washing, and a floor drain, complemented by a loft to overlook your prized collection or entertain guests in style.
Listing courtesy of Roman Anoufriev, All Time Realty, Inc.