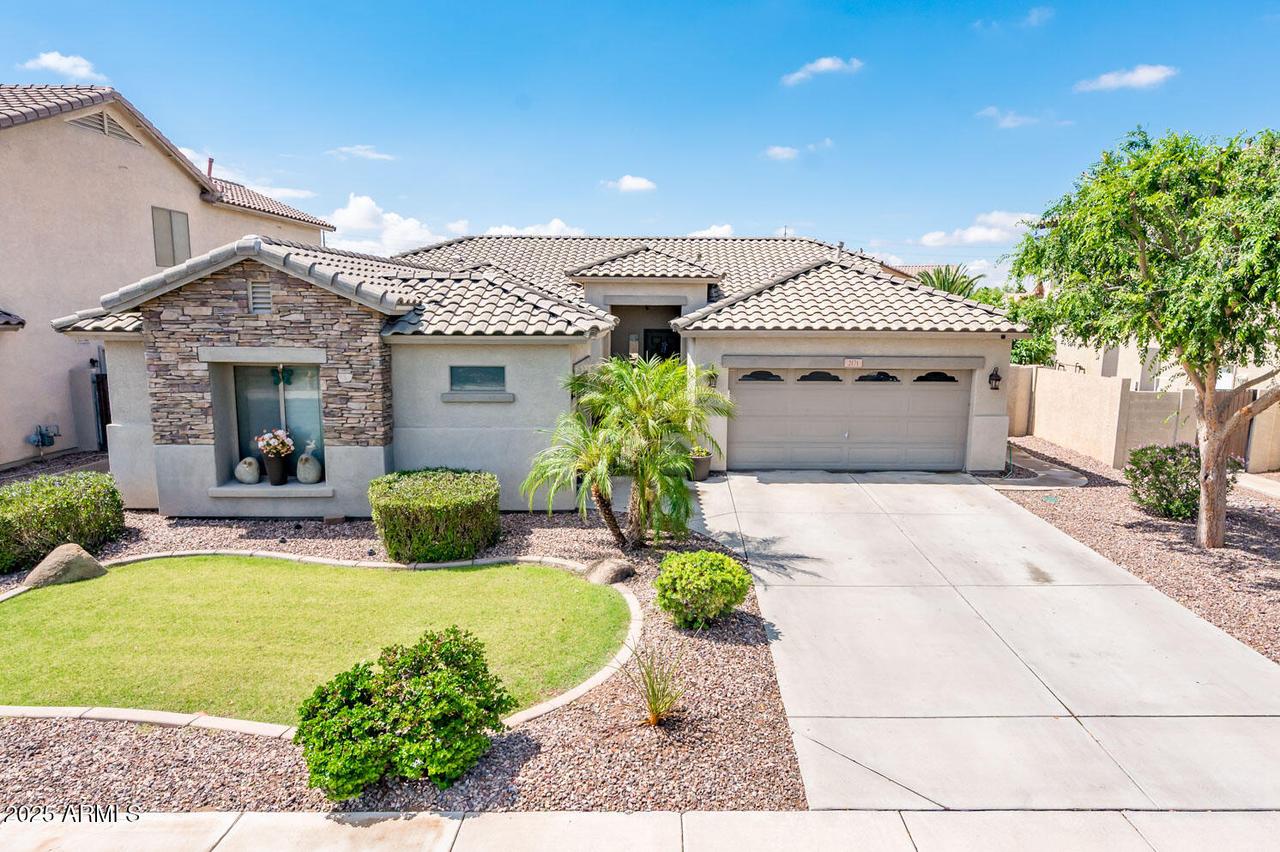
Photo 1 of 54
$650,000
Sold on 7/07/25
| Beds |
Baths |
Sq. Ft. |
Taxes |
Built |
| 4 |
2.00 |
2,065 |
$2,493 |
2004 |
|
On the market:
33 days
|
View full details, photos, school info, and price history
Welcome home to this meticulously maintained residence, owned by the original owners, located in Redwood Estates. Upon entering, you will walk through a beautiful courtyard that leads to the front door. Inside, you will discover a highly desirable floor plan featuring a spacious, open great room that overlooks the kitchen and dining area, perfect for entertaining guests and family conversations. The home boasts 9-foot ceilings and numerous windows that fill the space with natural light, offering lovely views of the backyard and pool. The property features a highly sought-after split-floor plan, with the primary bedroom and den/office (which can be used as a fifth bedroom) situated on one side, while the other wing contains three additional bedrooms and a full bathroom. Inside, you will find two-tone paint, kitchen cabinets with raised panel doors, granite tile countertops, a kitchen island with a breakfast sitting bar, a storage pantry, slate flooring, carpet flooring, ceiling fans, and a new A/C unit installed in 2024 (the den furniture may be included). Additionally, the third garage was extended for added convenience. The homeowner added cabinets and a countertop in the laundry room to create a folding station and provide extra storage. The spacious primary bedroom features a walk-in closet and a bathroom with a separate shower and tub, dual sinks at the vanity, and a convenient exit door that leads to the covered patio outside. The stunning south-facing backyard highlights a large covered patio, a sparkling pebble-tec pool complete with a waterfall feature, and a lush desert landscape alongside a grassy area for play. This property presents exceptionally well, and the current owners have called it home for many years! Fantastic Chandler location!
Listing courtesy of Randall Edgar, Realty ONE Group