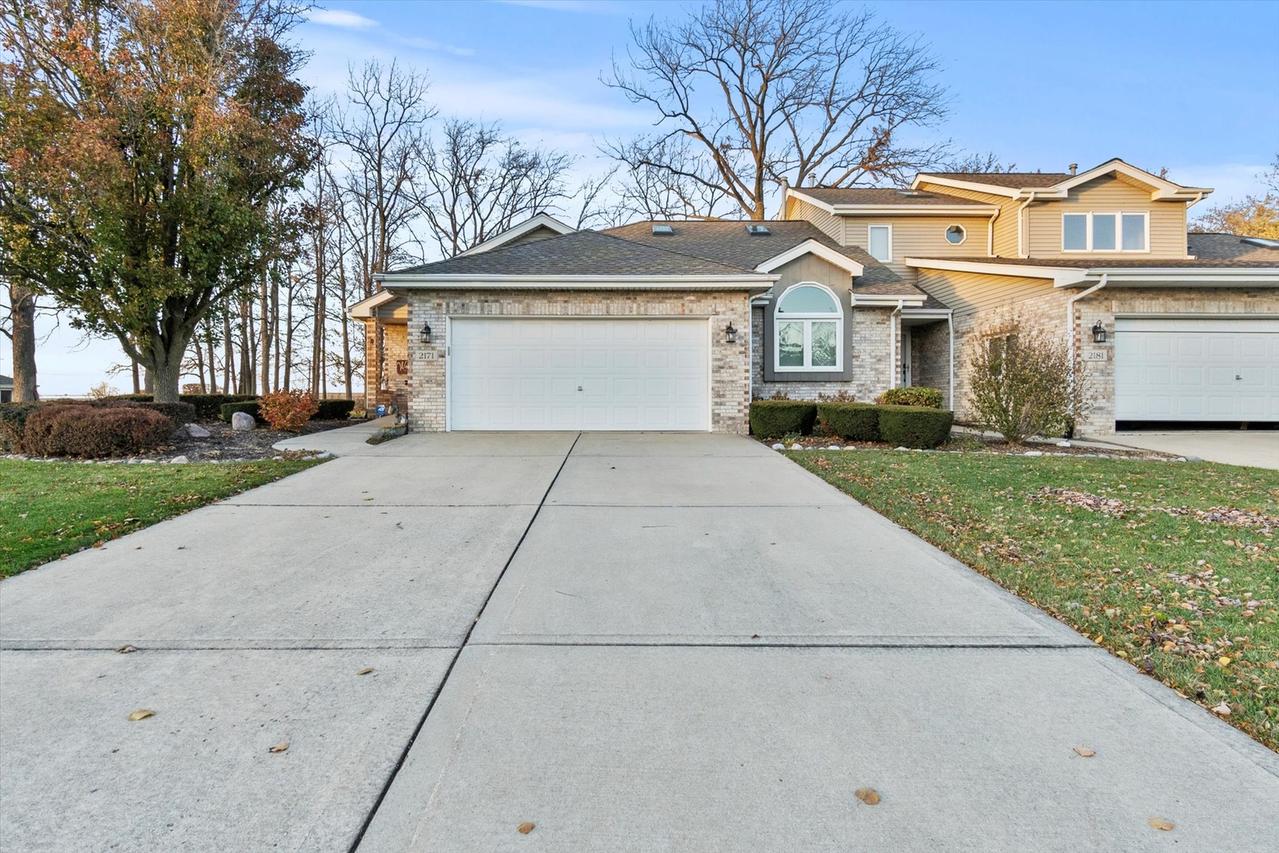
Photo 1 of 44
$415,000
| Beds |
Baths |
Sq. Ft. |
Taxes |
Built |
| 2 |
2.00 |
1,800 |
$7,978.86 |
1998 |
|
On the market:
1 day
|
View full details, photos, school info, and price history
In the Wellington Subdivision, this all brick ranch townhome offers 2 Bedrooms, 2 Full Baths, a spacious Loft and an open, flowing floor plan. Being the end unit provides abundant natural light, privacy and generous adjacent green spaces. The Loft features 4 skylights & a closet allowing it to serve as a Home Office, Bonus Room or can be converted into a 3rd Bedroom! Gleaming hardwood floors enhance the main level with carpeting only in the Loft and Stairs. The Living Room features a cathedral ceiling, large windows including palladium and newly redone gas fireplace, creating a warm and stylish focal point. The adjacent formal Dining Room can accommodate your holiday gatherings! Fully remodeled in 2025, your Kitchen showcases modern quartz countertops, stunning backsplash, upgraded lighting plus new sink and hardware. There's even room for a casual dining area. Also renovated in 2025, the hall Bath offers fresh, contemporary finishes. Neutral decor is carried throughout. The Master Suite is warm and inviting and includes a lovely Ensuite Bathroom (roll-in shower). There is a nice sized Laundry Room as well! Additional updates include: Complete Tear off Roof in 2020; New A/C in 2022; New Furnace is less thank 5 years old; New Water Heater in 2020; New Sump Pump in 2018; All New Windows in 2015. There is also a large unfinished Basement excellent for storage or future expanded Living Spaces, Oversized Rear Deck with green views and 2 car attached garage. Special bonus is the fact the green space next to your home is owned by the HOA so will remain preserved. Once you walk through this move in ready and beautifully maintained home, you'll absolutely want to call it your own!
Listing courtesy of Kristina Klein, Realtopia Real Estate Inc