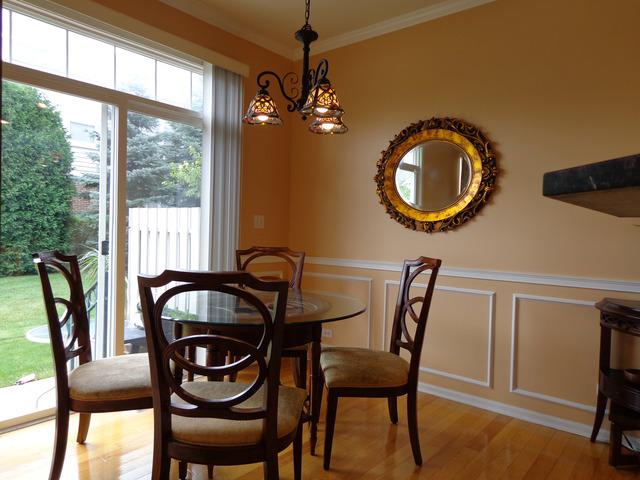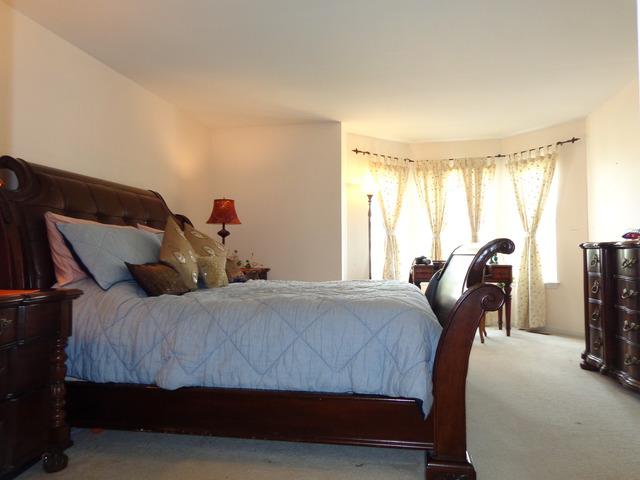1372 N Pinehurst Dr., Gregg's Landing, Vernon Hills, IL 60061
This is the one you have been waiting for! Great East facing end unit in Pinehurst/Gregg's Landing with a finished basement!!! All new carpet & new appliances! Beautiful hardwood floors, crown molding & 9 foot ceilings on main level! Bright & open floor plan with lots of windows & tons sunlight! Large living room with crown molding & custom drapes! Beautiful kitchen w/maple cabs, granite counters, backsplash & recessed lights overlooks eating area with sliding glass doors to patio! Spacious master suite has bay window, big walk in closet & private full bath with dual sinks! Basement offers rec room with wet bar plus playroom, storage & additional 1/2 bath! 1st floor laundry! 2 car garage! Great location near shopping & dining!
General
Utilities
Pets
Exterior Features
Interior Features
Included w/ the Home
Local Amenities
Association Information
Property Rooms
| Room | Size | Level | Flooring |
|---|---|---|---|
| Play Room | 10x10 | Basement | Ceramic Tile |
| Bedroom 2 | 12x11 | Second | Carpet |
| Bedroom 3 | 12x11 | Second | Carpet |
| Dining Room | 10x10 | Main | Hardwood |
| Family Room | 25x14 | Basement | Ceramic Tile |
| Kitchen | 12x11 | Main | Hardwood |
| Living Room | 17x1 | Main | Hardwood |
| Master Bedroom | 17x14 | Second | Carpet |
Schools
| Grade School | Townline Elementary School | District 73 | 5 mins | View commute |
| Middle School | Hawthorn Middle School North | District 73 | 5 mins | View commute |
| High School | Vernon Hills High School | District 128 | 7 mins | View commute |
Property History
| Oct 19, 2015 | Sold | $329,500 | (Source: MLS) |
| Sep 14, 2015 | Under Contract | $333,000 | (Source: MLS) |
| Sep 2, 2015 | Listed for Sale | $333,000 | (Source: MLS) |
Commute Times

Let Us Calculate Your Commute!
Want to know how far this home is from the places that matter to you (e.g. work, school)?
Enter Your Important Locations



























