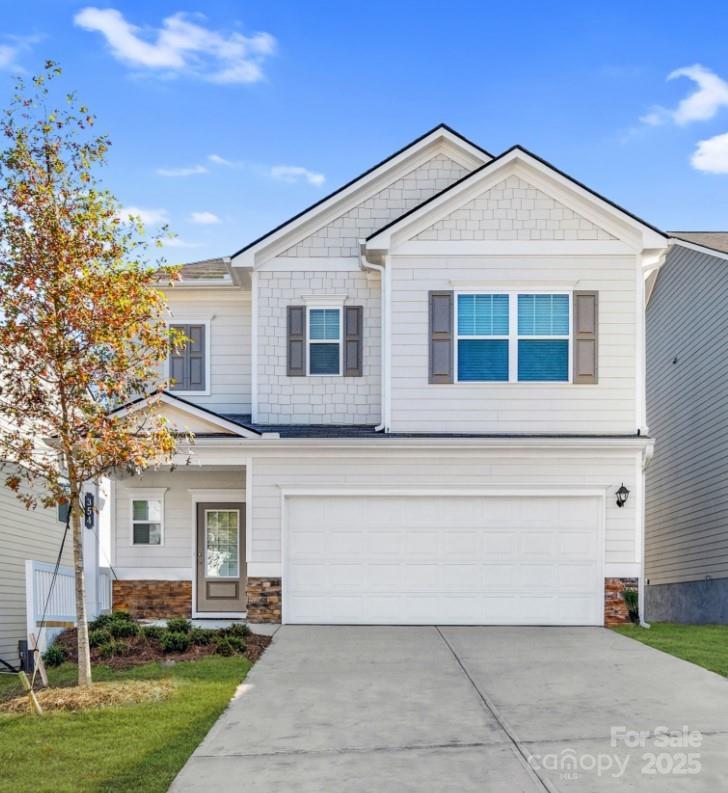
Photo 1 of 2
$313,000
Sold on 11/25/25
| Beds |
Baths |
Sq. Ft. |
Taxes |
Built |
| 3 |
2.10 |
1,933 |
0 |
2025 |
|
On the market:
56 days
|
View full details, photos, school info, and price history
Welcome to the Braselton II at Catawba Trace! This thoughtfully designed 1,933 sq. ft. home features 3 bedrooms, 2.5 bathrooms, a spacious loft, and a 2-car garage. The open-concept main floor creates a seamless connection between the kitchen, breakfast area, and family room—perfect for both everyday living and entertaining.
The kitchen comes equipped with stainless steel appliances, including a stove, microwave, and dishwasher. Upstairs, the owner’s suite serves as a private retreat with its generous walk-in closet and en-suite bath. Two additional bedrooms also provide ample storage and share a full bathroom. A versatile loft adds flexible space that can be used as a home office, media room, or playroom.
Other highlights include a convenient half bath on the main level, oversized walk-in closets, and beautiful country views that enhance the home’s peaceful surroundings. Blending comfort, style, and functionality with quality finishes, the Braselton II is a perfect fit for buyers looking for a well-rounded home in a scenic community.
Listing courtesy of Maria Melendez, SDH Charlotte LLC