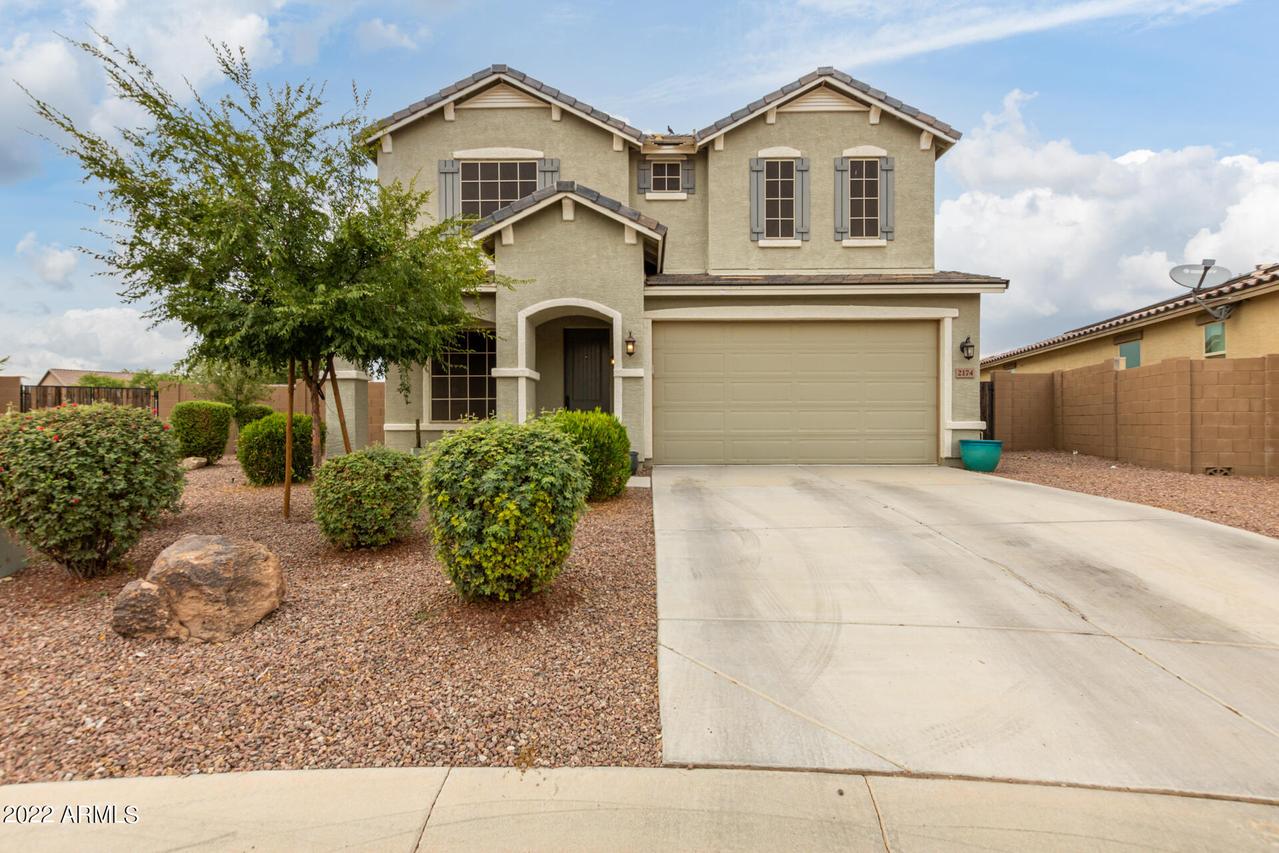
Photo 1 of 1
$570,000
Sold on 10/03/22
| Beds |
Baths |
Sq. Ft. |
Taxes |
Built |
| 4 |
2.50 |
2,950 |
$1,831 |
2016 |
|
On the market:
66 days
|
View full details, photos, school info, and price history
Make this gorgeous home yours today! An ultimate floor plan on two levels providing 4 beds, 2.5 baths, loft, & a refreshing pool. It has it all! Walk into the home's short hallway offering a seamless transition from the formal dining currently set up as a living room into the family room and onto the designer style kitchen. Wainscot panel, two-tone paint, brick accented wall, and an open floor plan complete the fabulous interior. Perfect for entertaining, the kitchen features espresso cabinets, granite counters, SS appliances, open island breakfast bar, & a walk-in pantry. Upstairs main bedroom en suite w/dual sinks, tub, enclosed shower, & a walk-in closet. In the backyard you have a HUGE lot with room to play, covered/open patio, grass area, Pergola, & RV gate. Book a showing today!
Listing courtesy of Frank Vazquez & Vanessa Vazquez, Weichert Realtors-Vision & Weichert Realtors-Vision