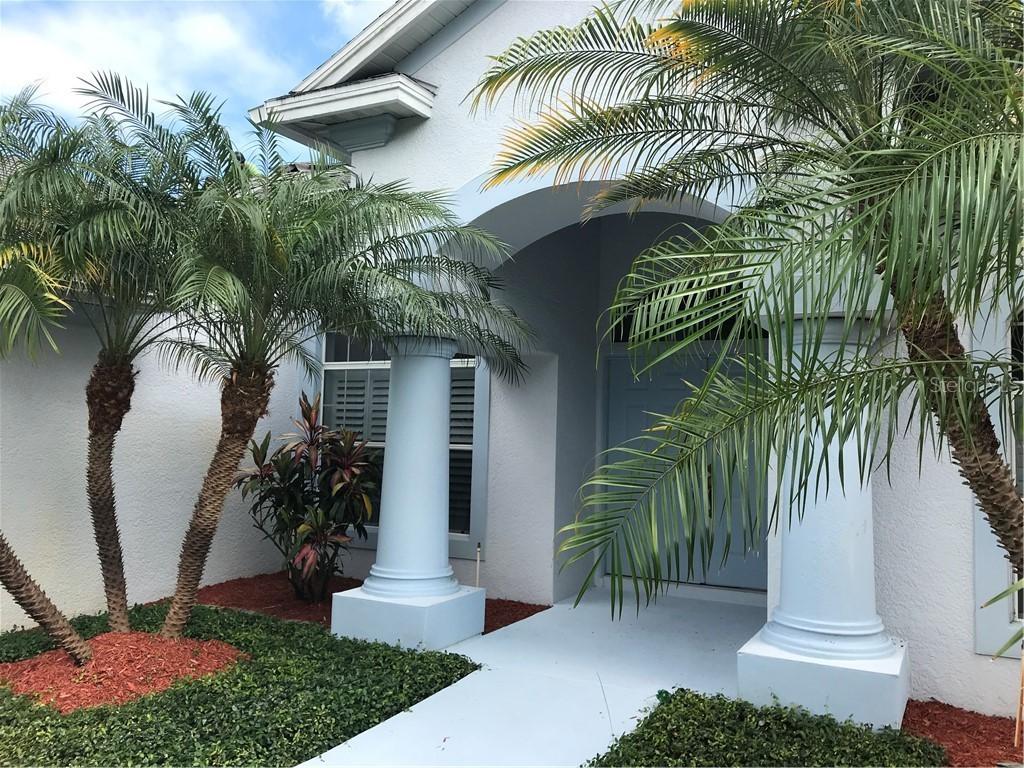
Photo 1 of 1
$350,000
Sold on 10/28/20
| Beds |
Baths |
Sq. Ft. |
Taxes |
Built |
| 4 |
3.00 |
2,598 |
$4,172.76 |
2006 |
|
On the market:
125 days
|
View full details, 15 photos, school info, and price history
Large four bedroom three bath pool home in a hybrid boutique nudist community. Residence can enjoy social nudism at the resort style club house or in the privacy of their backyards. Master bedroom suite and office is at the West end of the home. Large walk in closet. Master bathroom has sunken tub, separate shower, double vanity and water closet that has a linen closet and pocket door. Large sliding glass doors lead out from master to the pool, hot tub and lanai. The East side of the home has three bedrooms. The third bathroom exits out to the pool and lanai. Family room has natural gas fireplace and features large sliding glass doors that overlook the pool. The formal living room has high ceilings and large sliding glass doors that overlook the pool. The dining room and the office have plantation shutters. The kitchen features a large walk in pantry, stone counters, and a gas stove. Indoor laundry has front loader washer and dryer and a closet. Two car garage is extra wide with a closet and side entry door. New permitted roof installed June 2020. Crown molding is featured in numerous rooms. Home has high ceilings in the dining room, master bedroom, living and family room and kitchen. House has been professionally cleaned. This home is move in ready. Community amenities include a heated pool, hot tub, outdoor shower, club house, fitness room, water volleyball, pickle ball and tennis. Your monthly HOA also include mowing and edging the yard, fertilizing the grass and the community well used for irrigation. This community has access to natural gas. Home has alarm system. Back yard is fenced for privacy. Yard is nicely landscaped and has brick side walk in back yard outside lanai. This is an easy home to schedule for a showing. Don't let this one pass you by. Professional Video coming soon. The length of part of the garage is 22'x19' wide. Plus another 4' area by 20' for extra storage etc...
Listing courtesy of April Genter, CHARLES RUTENBERG REALTY INC