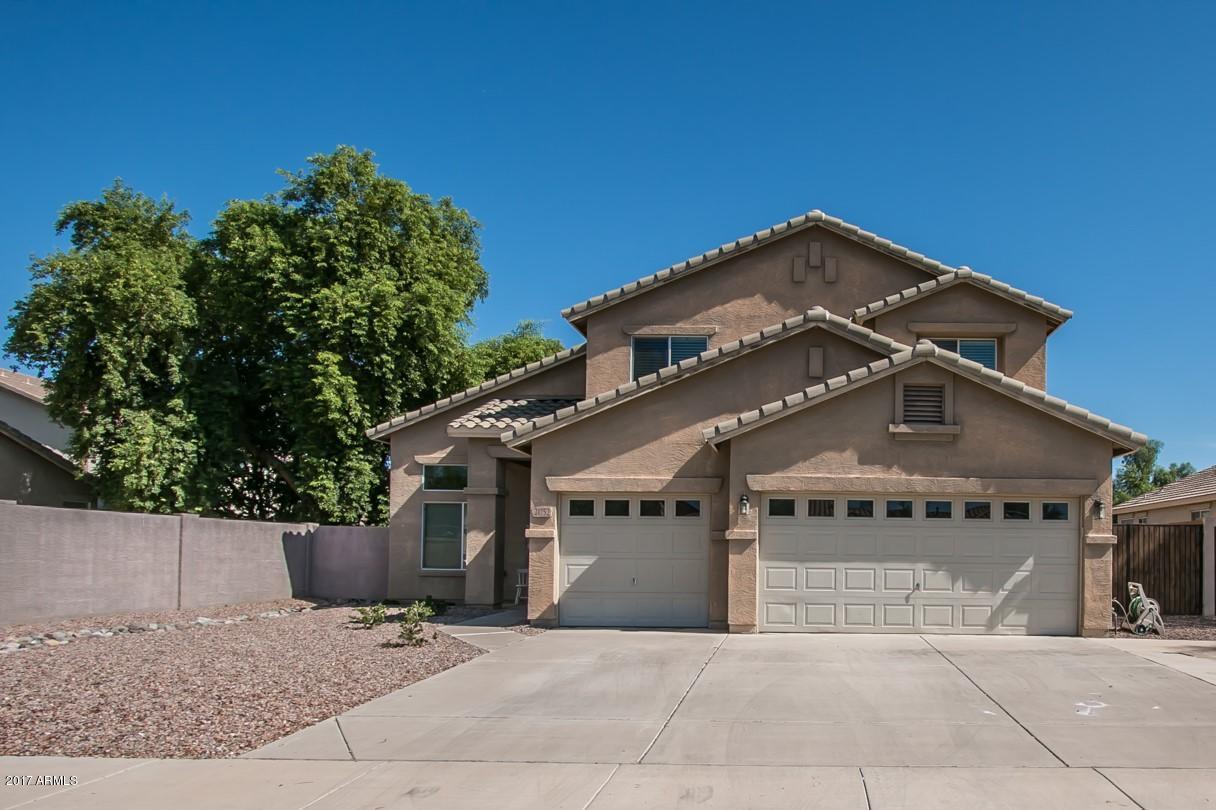
Photo 1 of 1
$283,500
Sold on 10/17/17
| Beds |
Baths |
Sq. Ft. |
Taxes |
Built |
| 4 |
2.50 |
2,386 |
$1,919 |
2004 |
|
On the market:
61 days
|
View full details, photos, school info, and price history
Charming 4br+loft, 2.5ba, 2386sf home located in the town of Queen Creek. Enter into the formal living/dining room with beautifully appointed Rustic Gray laminate floors that extends into the kitchen. Kitchen designed with Quartz counter tops, stainless steel appliances, kitchen island w/seating & pantry, open to the family room for ease of entertaining. The bay window breakfast area features views to the large backyard. Master suite situated on the main floor & is spacious with bay window area w/room for your own private seating area, separate shower/tub & extra-large walk-in closet. Venture upstairs where there is a loft & 3 other bedrooms. Backyard has a sparkling diving pool, grass area, extended covered patio. There is a pool fence included but is not installed. RV gate & extended 3 car garage. Situated in the Villages at Queen Creek in the Las Colinas golf course community which features a clubhouse, tennis courts, pool, walking trails, parks and Elementary school. Close to downtown Queen Creek, shopping, entertainment and dining.
Listing courtesy of Kristine Devine, Realty ONE Group