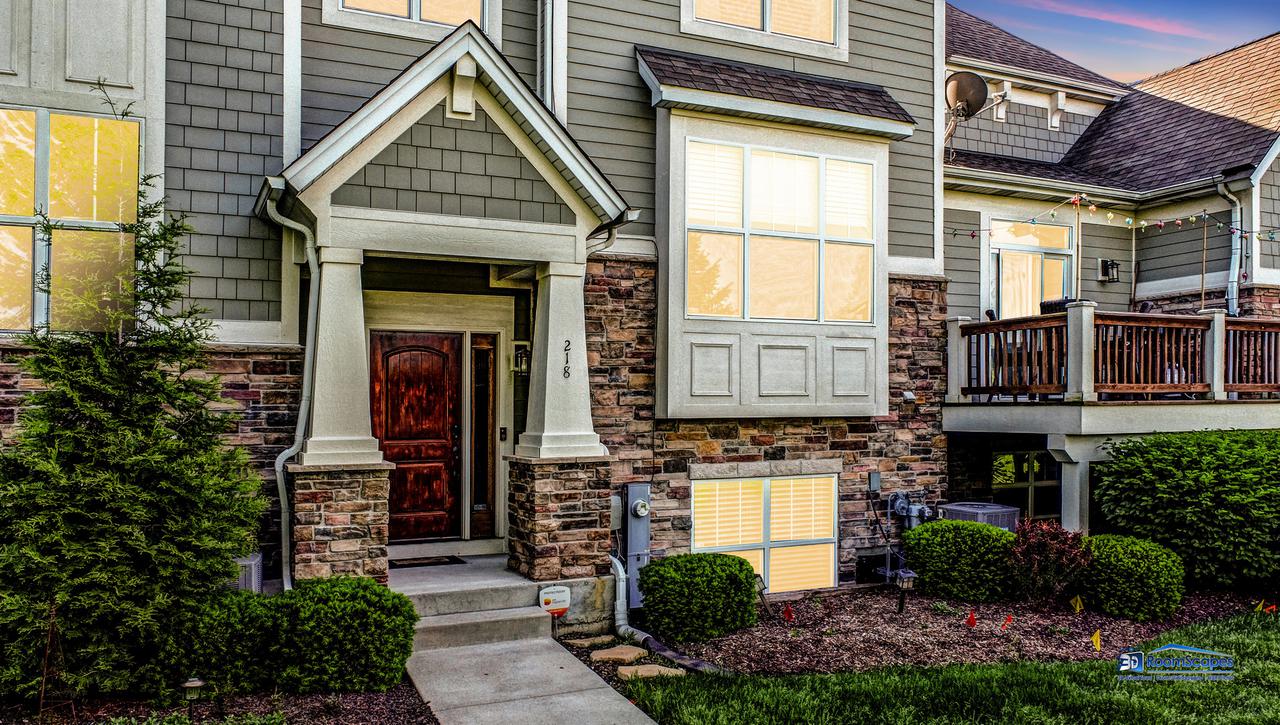
Photo 1 of 1
$220,000
Sold on 8/21/20
| Beds |
Baths |
Sq. Ft. |
Taxes |
Built |
| 3 |
2.10 |
1,720 |
$6,999.59 |
2009 |
|
On the market:
85 days
|
View full details, photos, school info, and price history
Welcome home! As you enter this three level townhome you'll fall in love with open concept, high ceilings and new flooring! Kitchen is fully equipped with SS appliances, granite counter tops, new refrigerator, pantry, and ample cabinet space. Upstairs offers 3 bedrooms, two full bathrooms, and laundry room. Master bedroom showcases vaulted ceilings, en suite, and walk in closet. Lower level family room offers new flooring, fresh paint, and entry to garage. Exterior features large balcony and oversized attached garage. Home is situated in up and coming neighborhood within highly desirable district 301 boundaries.
Listing courtesy of Kristi Fisher, Fathom Realty IL LLC