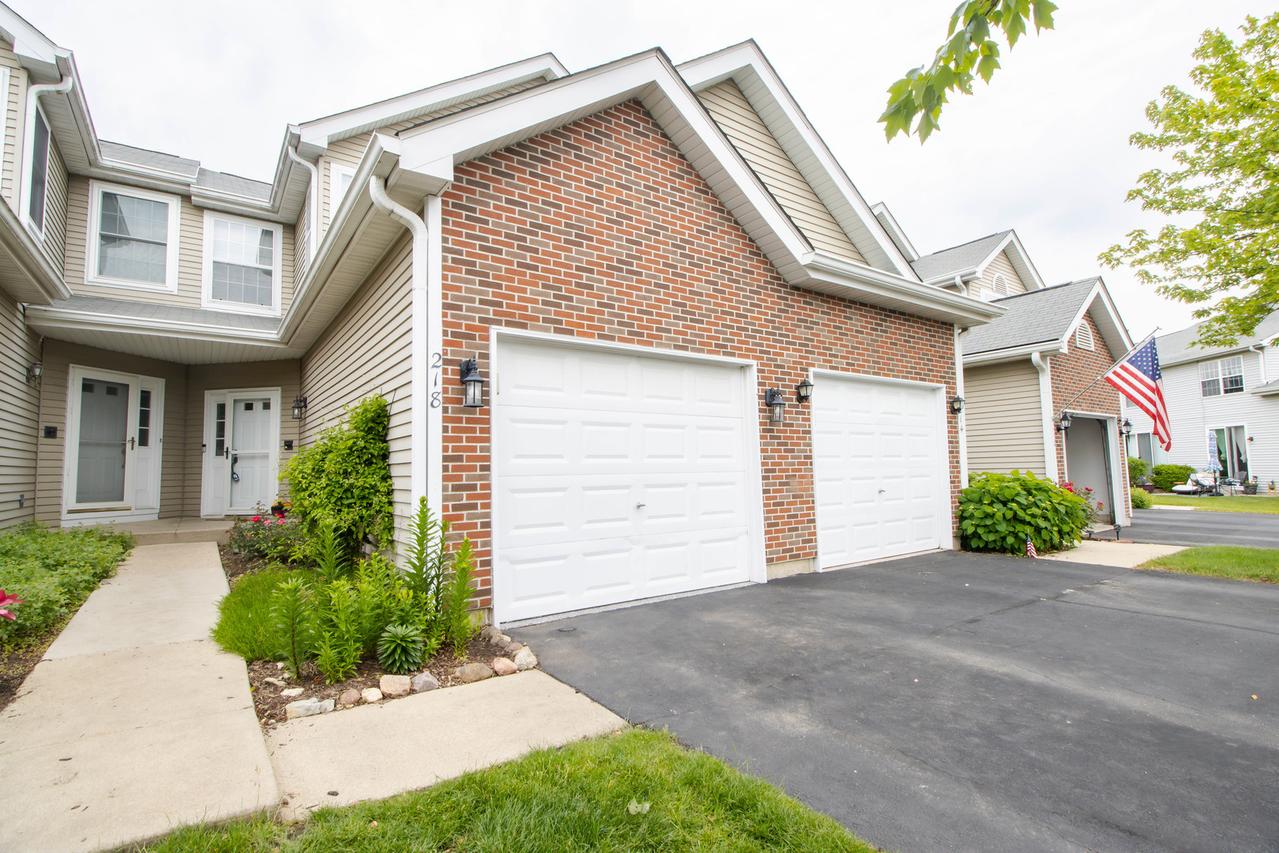
Photo 1 of 47
$290,000
Sold on 8/01/25
| Beds |
Baths |
Sq. Ft. |
Taxes |
Built |
| 2 |
2.10 |
1,500 |
$4,464 |
1995 |
|
On the market:
23 days
|
View full details, photos, school info, and price history
Updated, spacious, 3 floors of room to roam with a bath on every level. Stainless-steel applianced kitchen with newer cabinets and granite overlooking the dining room and living room. Sliding glass doors lead to a concrete patio and a nice green area. The second floor features a big primary bedroom with access to the spa-like hall bath and another good size bedroom with a walk-in closet. Downstairs features a great family room with a fireplace & a wet bar plus another generous sized full bath. Newer items include a microwave (1 month), hot water heater (2025), patio sliding glass door (2024), washer & dryer (2024), primary bedroom window (2021), Kitchen remodel (2022) - note the additional large storage area in the upper garage. **Also of interest - there is an FHA assumable mortgage with a very low interest rate and a balance of $160,000 with Rocket Mortgage.
Listing courtesy of Debbie Schroeder, Baird & Warner